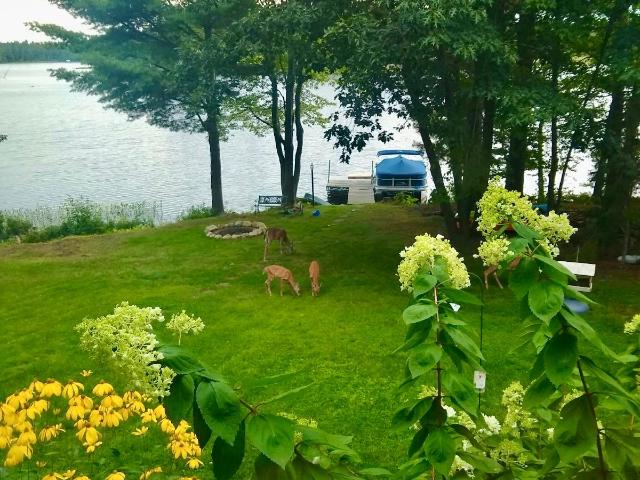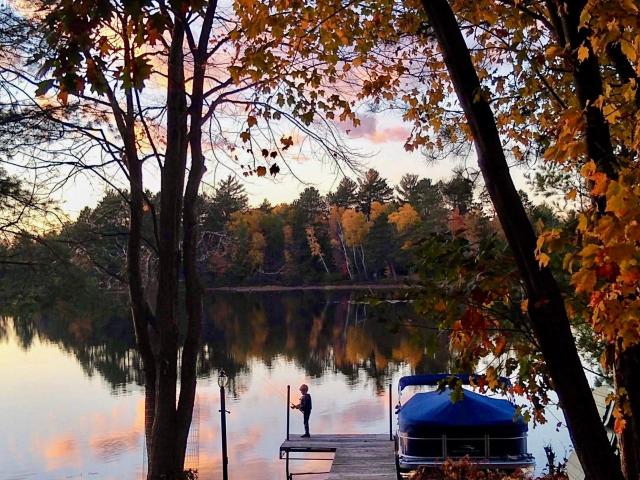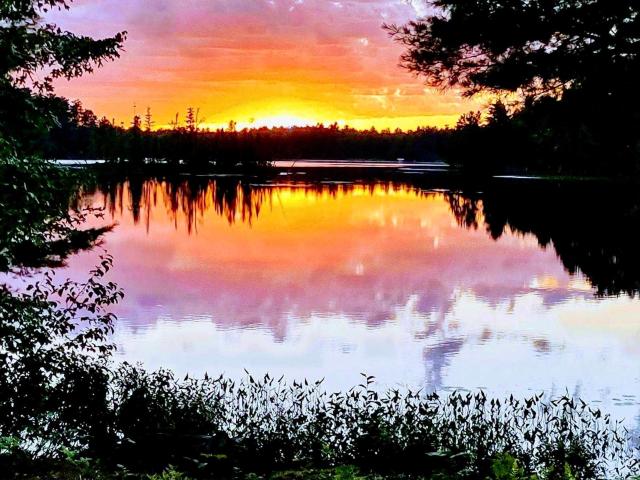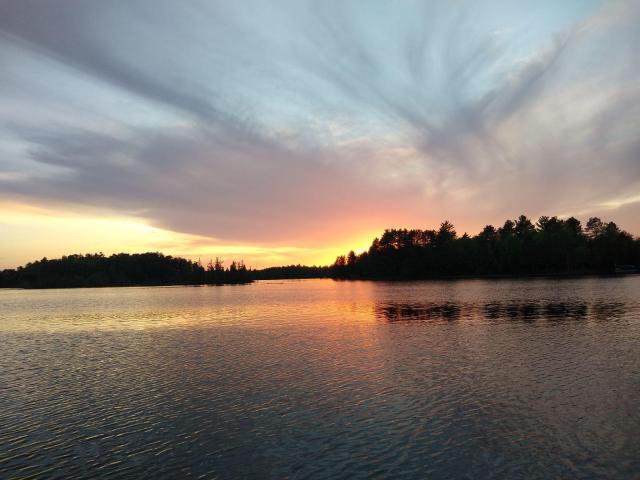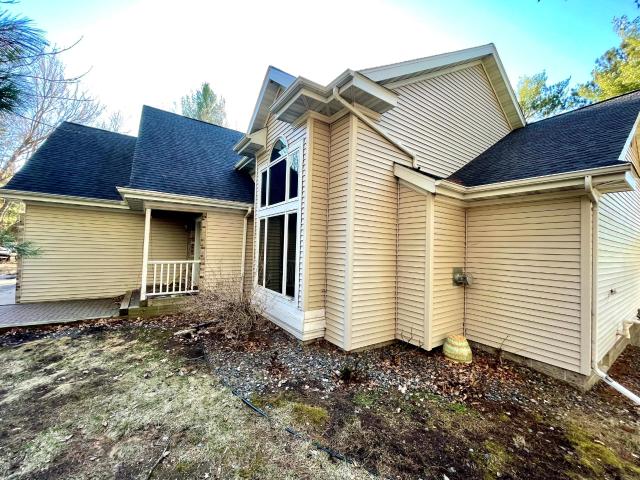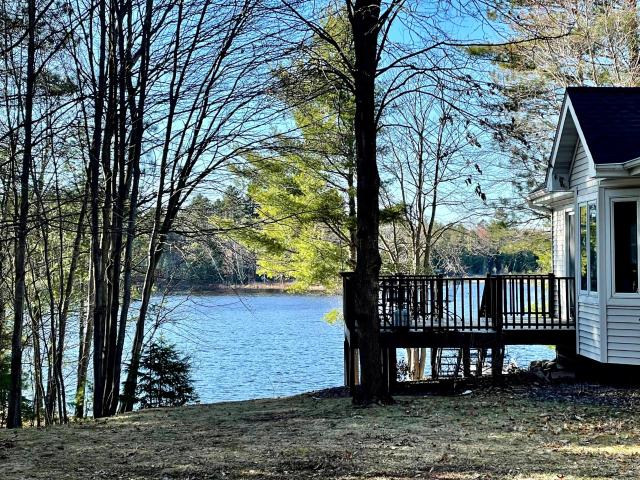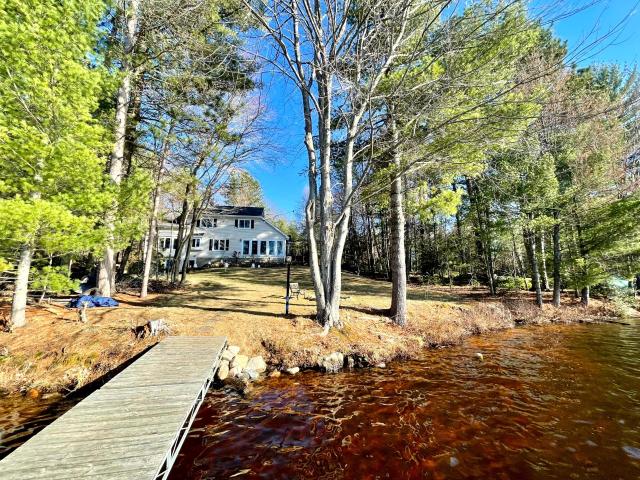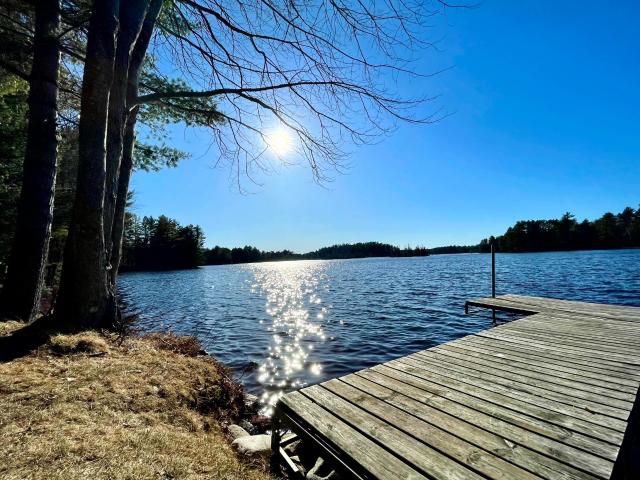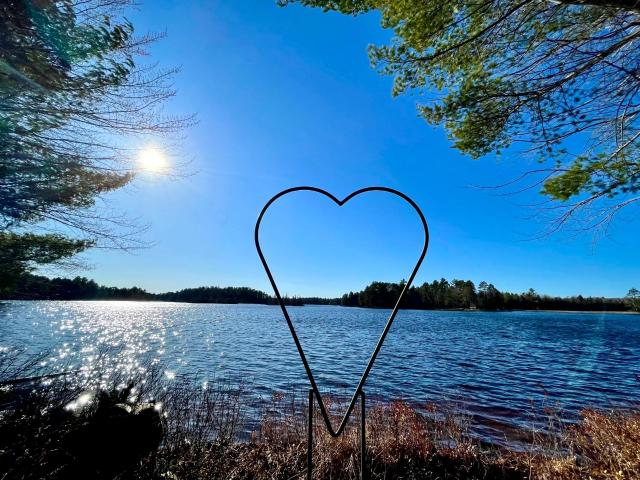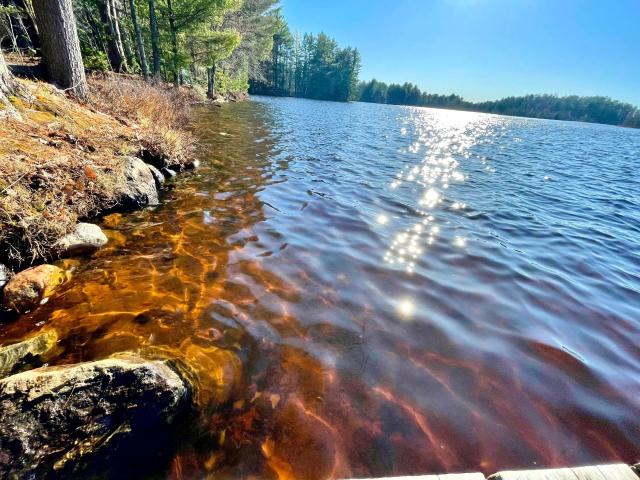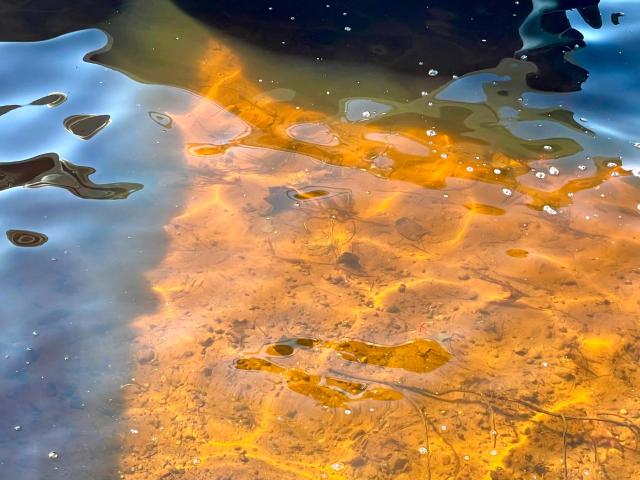Neil Pluister
8583 Hwy 51
PO Box 142
Minocqua, WI 54548
(715) 367-7270
Fax (715) 356-1849
|
| 4139 CTH W |
Northwoods MLS Listing Number: 206245
$649,900.00 |
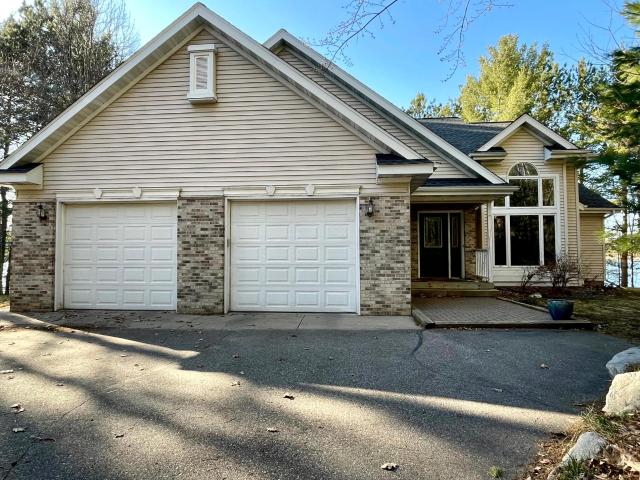 Enjoy stunning Creek Lake views from this modern 3-bedroom, 3.5-bath home. Creek Lake is part of the Rhinelander Chain, where the 1,372 acre flowage connects 4 lakes providing endless fun and excellent fishing. A quick pontoon ride takes you to Boom Lake for July 4th fireworks. The main floor boasts a master ensuite, home office, kitchen with quartz countertops, 1/2 bath, dining area with deck access, sitting area, and a spacious living room with vaulted ceilings and a fireplace. The upper level features a 2nd bedroom with double closets, 3rd bedroom with a large walk-in closet, and a Jack-and-Jill bathroom. The lower level offers a bonus room, bathroom, storage/utility area, and a family room with patio doors opening to a concrete patio and lake access. Additional features include maintenance-free siding, 2+ attached garage, lawn space, and central air. This property has everything you’ve been looking for in a Northwoods waterfront property AND is minutes away from city amenities.
|
| Address: |
4139 CTH W |
| Township: |
ON Pine Lake |
| County: |
Oneida |
| Zip Code: |
54501 |
| Property Type: |
Single Family Det |
| Style: |
Contemporary, 2 Story |
| Construction: |
Frame/Stick |
| Acres: |
1.2 |
| Lot SqFt: |
52490 |
| Year Built: |
1995 |
| Taxes: |
4909 |
| Lake: |
LAKE/RIVER: CREEK |
| Lake Chain: |
Rhinelander |
| Lake Acres: |
172 |
| Shoreline: |
Sand, Gravel, Fisherman/Weeds ft |
| Water Frontage: |
164 ft |
| Sewer: |
Conventional, County Septic Maint. Program - Yes |
| Water: |
Drilled Well |
| Zoning: |
Residential |
| Access Road: |
County Hwy |
| Complex/ Subdivision: |
|
| Elementary School: |
ON Central |
| Middle School: |
ON J. Williams |
| High School: |
ON Rhinelander |
|
| Bedrooms: |
3 |
| Bathrooms: |
4 |
| Interior SqFt: |
[EstSqFt (Interior)] |
| Fuel: |
Natural Gas |
| SqFt 1st Floor: |
1813 |
| SqFt 2nd Floor: |
640 |
| SqFt 3rd Floor: |
0 |
| Foundation: |
Concrete Block |
| SqFt Basement: |
1813 |
| SqFt Finished Basement: |
742 |
| Total Fireplaces: |
1 |
| Number Stoves: |
0 |
| Flooring: |
Wood, Vinyl, Laminate, Mixed, Carpeting |
| WaterHeater: |
Natural Gas |
| Attic: |
|
| SqFt Garage: |
672 |
| Exterior Finish: |
Vinyl |
| Roofing: |
Composition Shingles |
| Road Frontage: |
ft |
| Parking Spaces: |
|
| Utilities/ Services: |
Circuit Breakers |
|
| Interior Features: |
| 1st Floor Primary BR, 1st Floor Laundry, Walk-in Closet, Primary BR w/Bath |
| Fireplace/ StoveTypes: |
| Gas |
| Appliances/ Chattels: |
| Refrigerator, Microwave, Washer, Dryer, Dishwasher, Water Softener/Conditioner, Oven/Range-Electric |
| Basement Type: |
| Full Basement, Partially Finished, Interior Entrance, Walk-out/Hillside, Patio/French Doors |
| Exterior Features: |
| Open/Sun Deck, Patio |
| Garage: |
| 2 Car, Attached, Extra Storage |
| Site Influence: |
| Lake Front, Rural Setting, Water View, Private Setting, Shopping Nearby, Hillside Home, Driveway |
|
|
Listing information provided by the Greater Northwoods MLS.
|
Property listed with: SIMPLIFEE REALTY, LLC |
|
|



