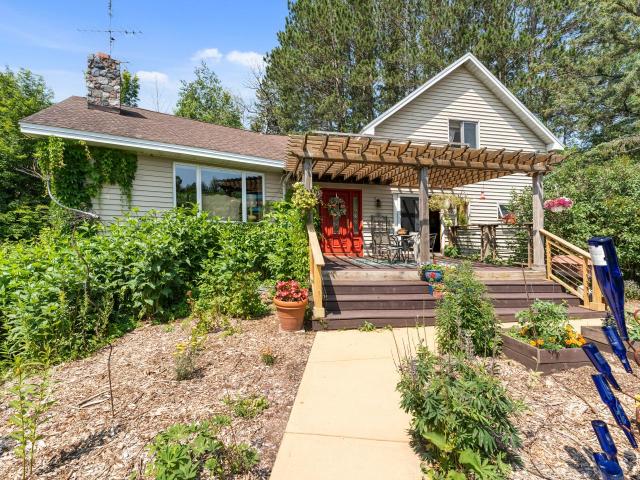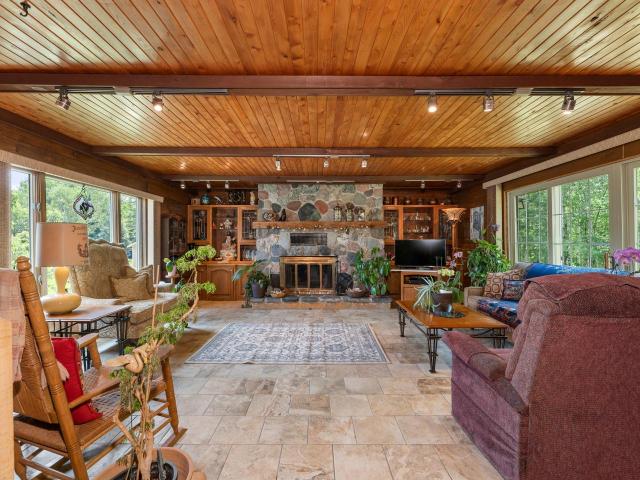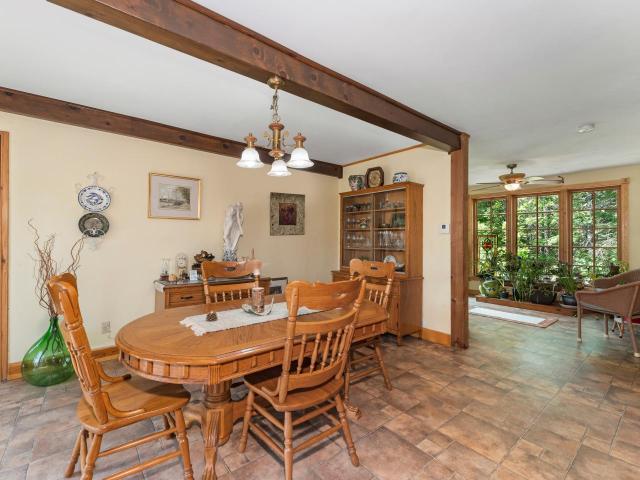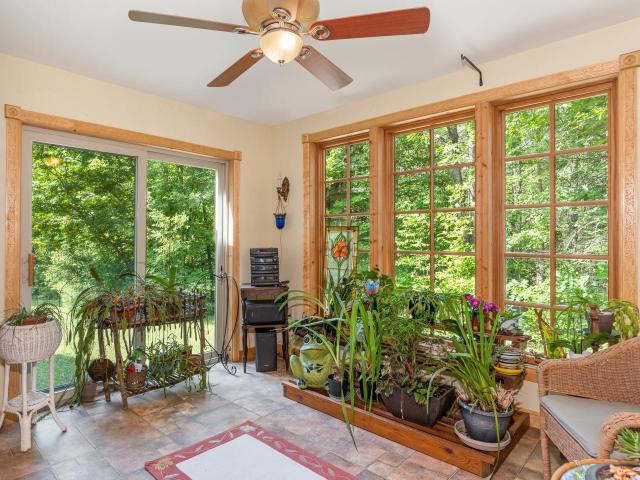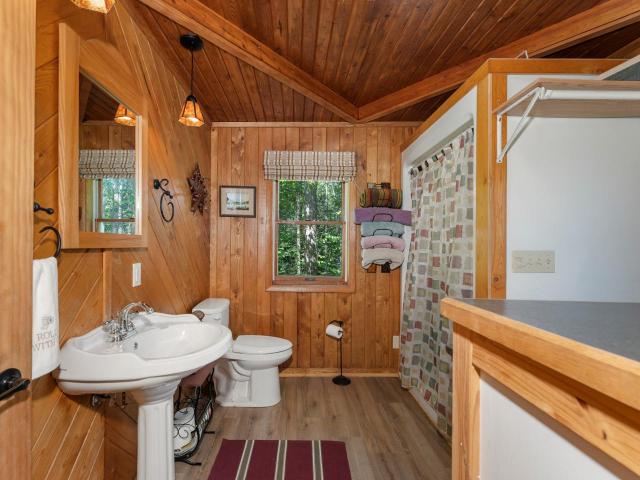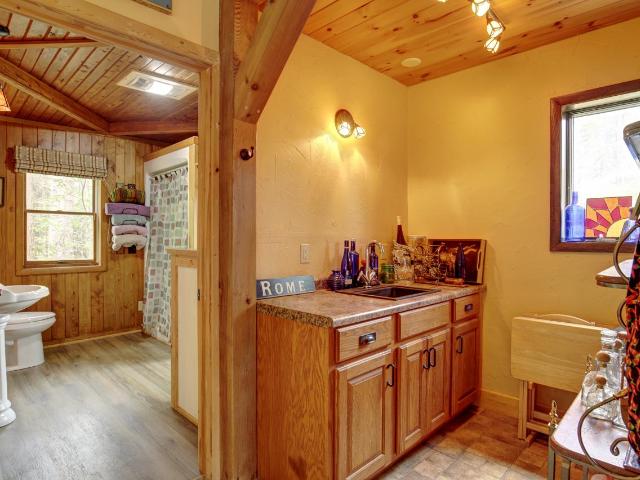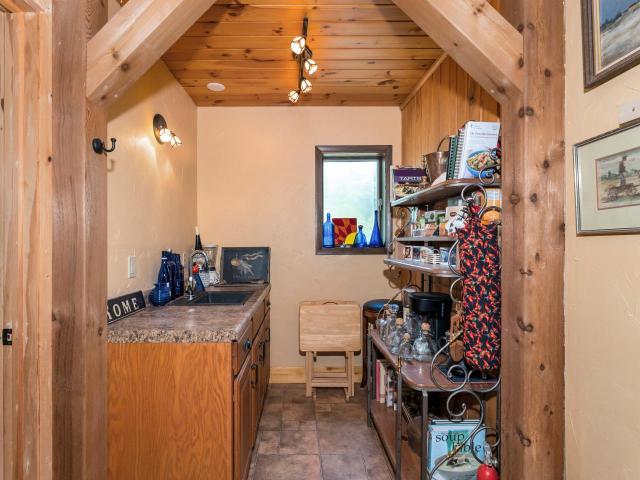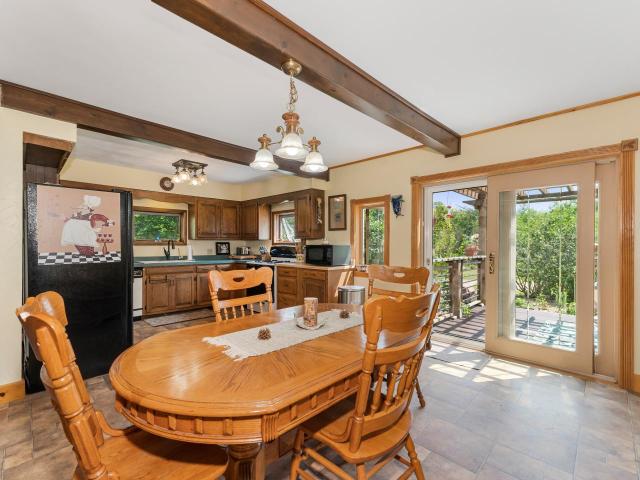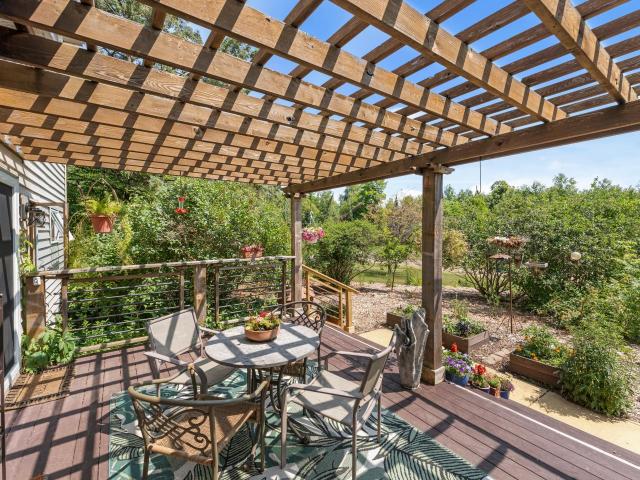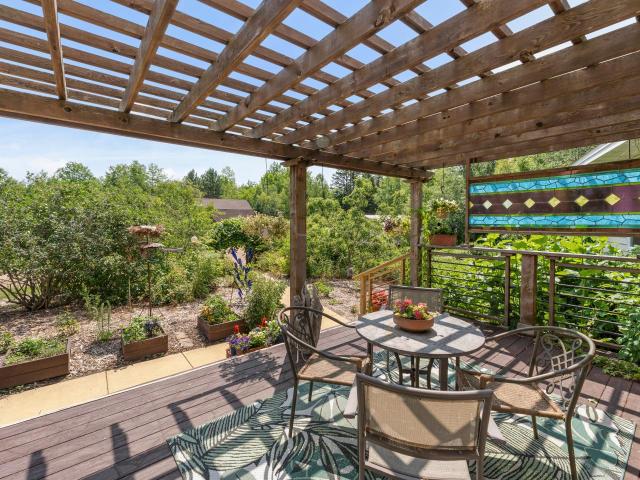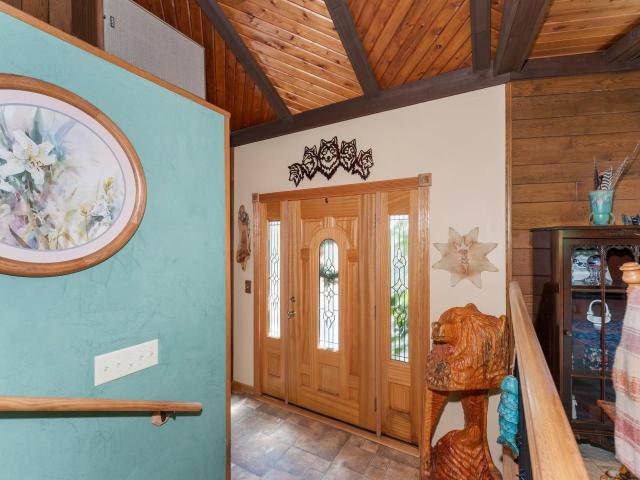Neil Pluister
8583 Hwy 51
PO Box 142
Minocqua, WI 54548
(715) 367-7270
Fax (715) 356-1849
|
| 737 CTH G |
Northwoods MLS Listing Number: 202462
$700,000.00 |
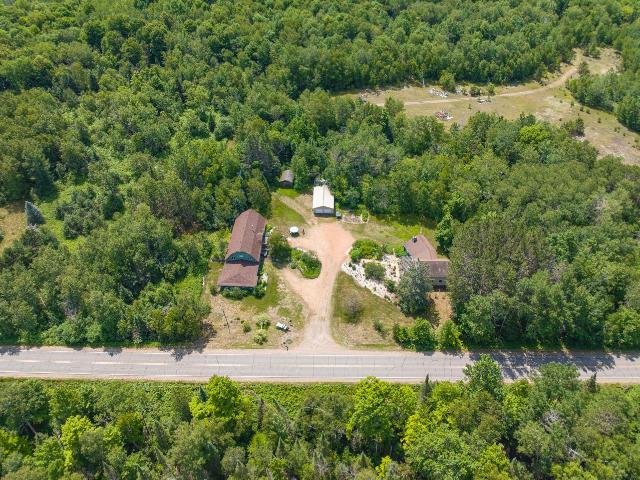 A truly unique Northwoods property featuring over 34 acres of woodlands includes 3BR 2BA farmhouse & 1BR 1BA barndominium with finished studio & office space. Beautifully planned perennial gardens & grape arbor unveil your approach to the main house, built in 1890's, now features a spacious LR with wood burning fireplace, updated main floor bath/laundry room, wet bar, eat-in kitchen, & sunroom with views overlooking woodlands full of wildlife. Converted barn, with wheelchair ramp, opens to a spacious great room showcasing original support beams, patina hardwood floors highlighting boat building history, & thoughtfully planned open concept kitchen, dining, & bar area. Finished lower level of the barn, which was once used as a showroom, has large picture windows overlooking gardens & perfect showcases for passersby heading North or to Pelican Lake. Additional 4O acres and 5 acres parcels with access to Eagle Lake available for purchase. Don’t delay & call today!
|
| Address: |
737 CTH G |
| Township: |
ON Enterprise |
| County: |
Oneida |
| Zip Code: |
54463 |
| Property Type: |
Single Family Det |
| Style: |
1.5 Story |
| Construction: |
Frame/Stick |
| Acres: |
34.5 |
| Lot SqFt: |
1502820 |
| Year Built: |
|
| Taxes: |
2645 |
| Lake: |
LAKE/RIVER: NONE |
| Lake Chain: |
|
| Lake Acres: |
|
| Shoreline: |
ft |
| Water Frontage: |
0 ft |
| Sewer: |
Conventional, County Septic Maint. Program - Yes |
| Water: |
Point/Driven, Drilled Well |
| Zoning: |
General Use |
| Access Road: |
County Hwy |
| Complex/ Subdivision: |
|
| Elementary School: |
LA Elcho |
| Middle School: |
|
| High School: |
|
|
| Bedrooms: |
3 |
| Bathrooms: |
2 |
| Interior SqFt: |
[EstSqFt (Interior)] |
| Fuel: |
Natural Gas |
| SqFt 1st Floor: |
1180 |
| SqFt 2nd Floor: |
580 |
| SqFt 3rd Floor: |
0 |
| Foundation: |
Concrete Block, Stone |
| SqFt Basement: |
1180 |
| SqFt Finished Basement: |
0 |
| Total Fireplaces: |
1 |
| Number Stoves: |
1 |
| Flooring: |
Wood, Vinyl, Carpeting, Ceramic |
| WaterHeater: |
Electric, Natural Gas, Tankless |
| Attic: |
Crawl Opening |
| SqFt Garage: |
960 |
| Exterior Finish: |
Cedar, Vinyl |
| Roofing: |
Composition Shingles |
| Road Frontage: |
865 ft |
| Parking Spaces: |
|
| Utilities/ Services: |
Circuit Breakers, Phone, Underground Lines, Other |
|
| Interior Features: |
| 1st Floor Laundry, Ceiling Fan, Pantry, Walk-in Closet, Wet Bar, Handicap Access |
| Fireplace/ StoveTypes: |
| Wood |
| Appliances/ Chattels: |
| Refrigerator, Microwave, Washer, Dryer, Dishwasher, Water Softener/Conditioner, Satellite System, Exhaust Fan, Range Hood, Oven/Range-Gas, Oven/Range-Electric |
| Basement Type: |
| Full Basement, Unfinished, Exterior Entrance, Daylight, Sump Pump |
| Exterior Features: |
| Patio, Outbuilding, Garden, Shed, Barn |
| Garage: |
| 3 Car, Detached, Extra Storage |
| Site Influence: |
| On ATV Trl, Rural Setting, Hobby Farm, Hunting, Shopping Nearby, Driveway |
|
|
Listing information provided by the Greater Northwoods MLS.
|
Property listed with: EXP REALTY, LLC |
|
|



