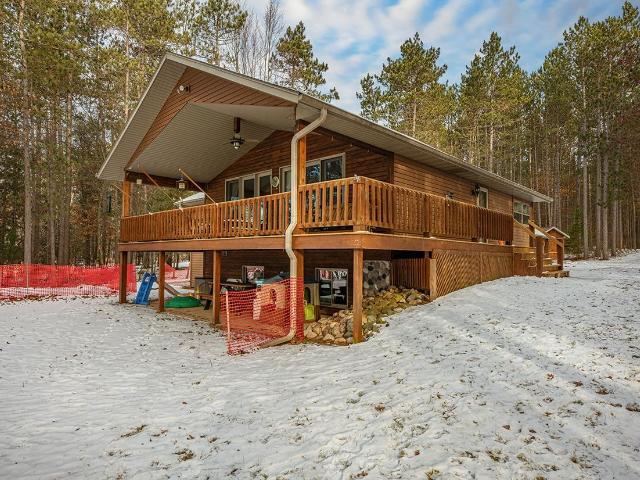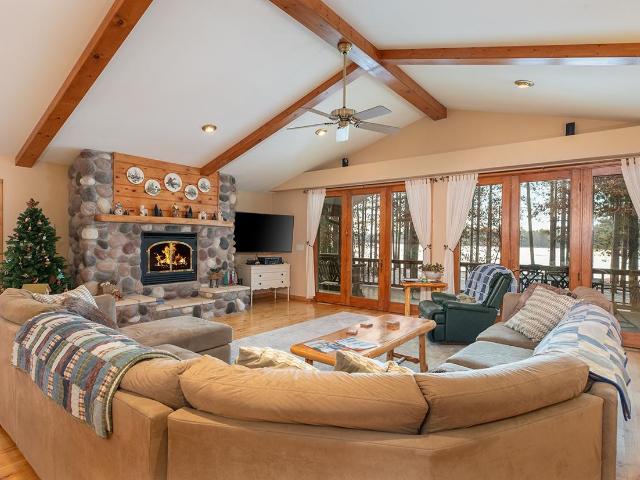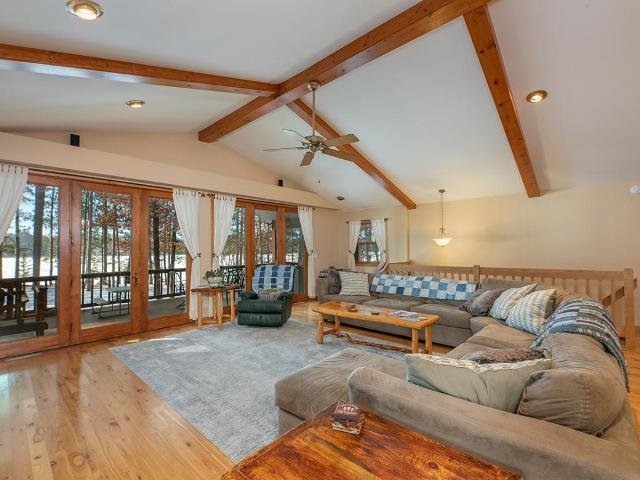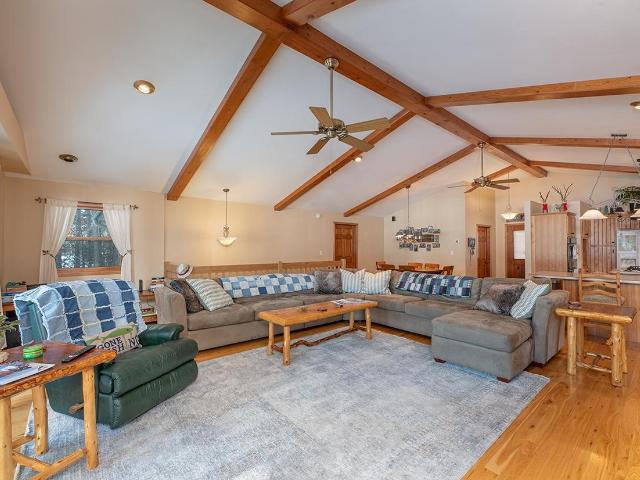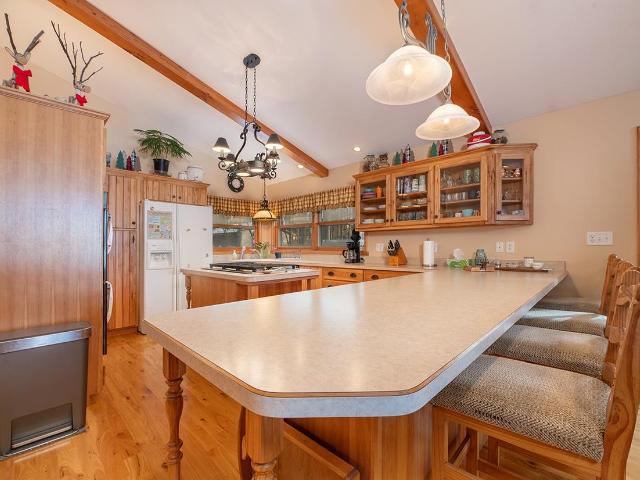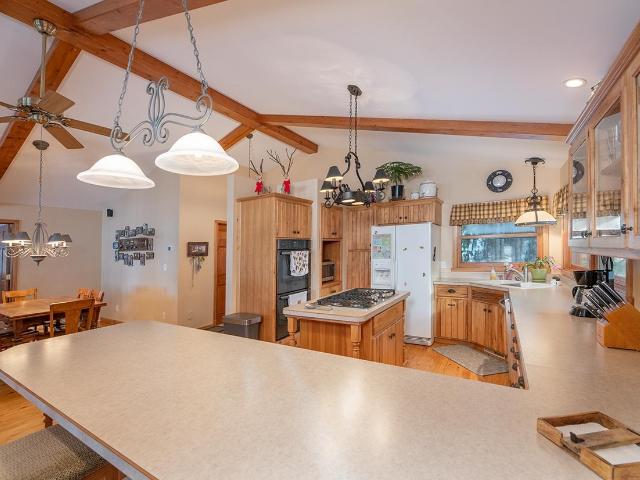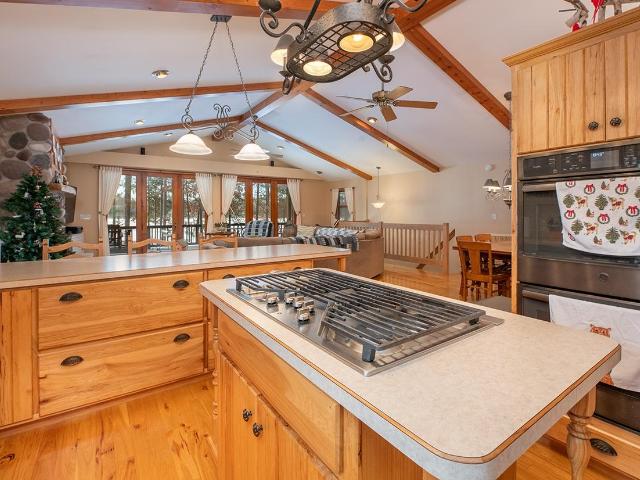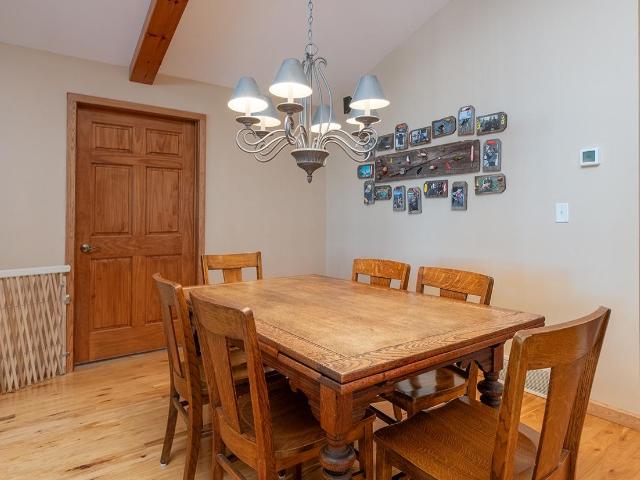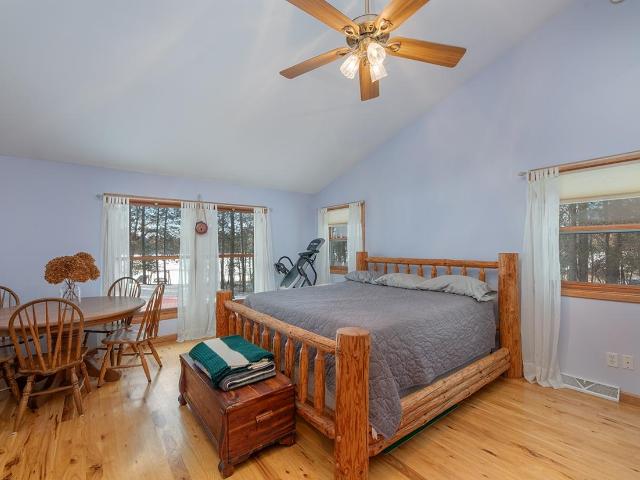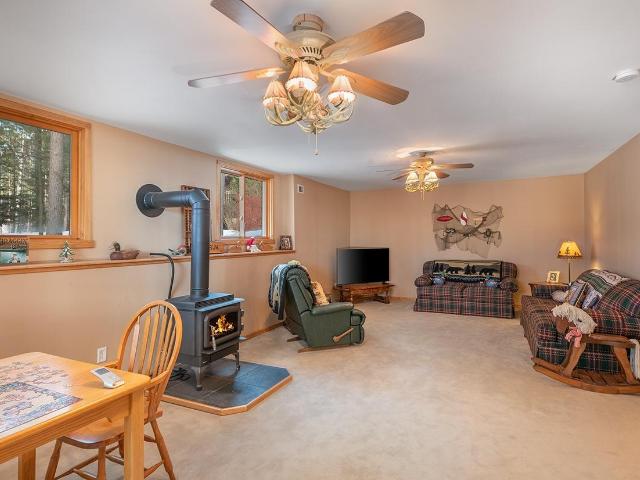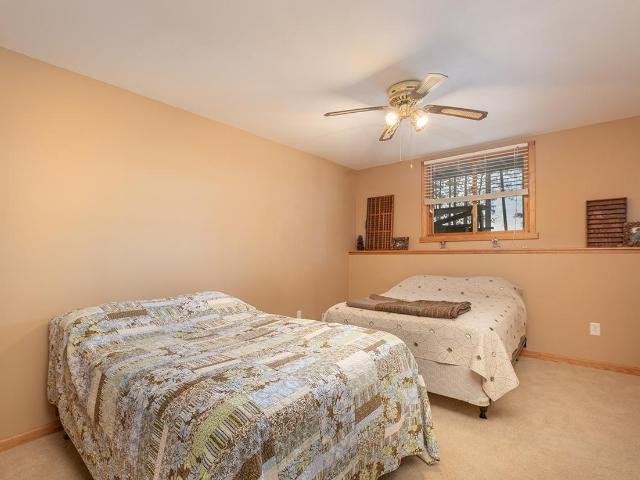Neil Pluister
8583 Hwy 51
PO Box 142
Minocqua, WI 54548
(715) 367-7270
Fax (715) 356-1849
|
| 2113 WOODSMOKE DR |
Northwoods MLS Listing Number: 204909
$724,900.00 |
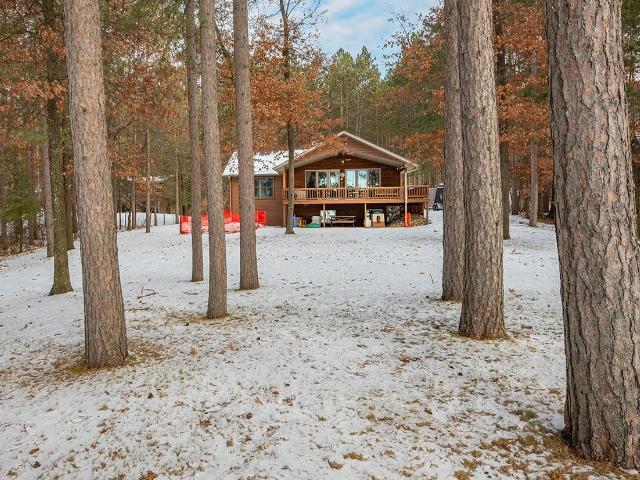 Beautifully maintained country home with West facing sunsets with 150' on the Little Rice Flowage with access to Lake Nokomis. Sandy Beach frontage with easy slide in pier. Open floor plan, with eat in kitchen and custom hickory cabinets. Vaulted ceilings with stone faced gas log fireplace in great room. (2)8' patio doors to enjoy grand water views. First floor Master bedroom suite on main level. Master bath has corner jetted tub and 5' walk-in tile shower. Lower level features large windows with plenty of daylight. Extra large family/game room with gas stove. 2 large bedrooms with generous closets, full bath with walk-in shower, and large utility/laundry room. Large covered deck on lakeside, covered entry on rear. 28'x40' detached and heated garage for all of your up north toys with one stall partitioned as shop space. Garage has running water from separate well and full bath in garage (not currently utilized). Beautifully landscaped and ready for you to enjoy. A must see!!
|
| Address: |
2113 WOODSMOKE DR |
| Township: |
ON Little Rice |
| County: |
Oneida |
| Zip Code: |
54487 |
| Property Type: |
Single Family Det |
| Style: |
1 Story |
| Construction: |
Frame/Stick |
| Acres: |
1.0 |
| Lot SqFt: |
42689 |
| Year Built: |
2002 |
| Taxes: |
4183 |
| Lake: |
LAKE/RIVER: RICE RIVER FLOWAGE |
| Lake Chain: |
Nokomis |
| Lake Acres: |
920 |
| Shoreline: |
Sand ft |
| Water Frontage: |
150 ft |
| Sewer: |
Conventional, County Septic Maint. Program - Yes |
| Water: |
Drilled Well |
| Zoning: |
Residential |
| Access Road: |
Town Road, Paved Road, Driveway - Gravel |
| Complex/ Subdivision: |
|
| Elementary School: |
LI Tomahawk |
| Middle School: |
LI Tomahawk |
| High School: |
LI Tomahawk |
|
| Bedrooms: |
3 |
| Bathrooms: |
3 |
| Interior SqFt: |
[EstSqFt (Interior)] |
| Fuel: |
Electric, LP/Propane |
| SqFt 1st Floor: |
1560 |
| SqFt 2nd Floor: |
0 |
| SqFt 3rd Floor: |
0 |
| Foundation: |
Poured Concrete |
| SqFt Basement: |
1560 |
| SqFt Finished Basement: |
1260 |
| Total Fireplaces: |
1 |
| Number Stoves: |
1 |
| Flooring: |
Wood, Carpeting, Ceramic |
| WaterHeater: |
LP/Propane |
| Attic: |
None |
| SqFt Garage: |
1120 |
| Exterior Finish: |
Vinyl |
| Roofing: |
Composition Shingles |
| Road Frontage: |
75 ft |
| Parking Spaces: |
|
| Utilities/ Services: |
Leased LP Tank |
|
| Interior Features: |
| 1st Floor Primary BR, 1st Floor Laundry, Walk-in Closet, Whirlpool Tub, Cable TV, Central Vacuum |
| Fireplace/ StoveTypes: |
| 2+ Fireplaces or Stoves |
| Appliances/ Chattels: |
| Range, Refrigerator, Microwave, Washer, Dryer, Dishwasher, Oven Built-in, Water Softener/Conditioner |
| Basement Type: |
| Full Basement, Fully Finished, Egress Windows, Sump Pump |
| Exterior Features: |
| Pier/Dock, Covered Deck, Landscaped, Shed |
| Garage: |
| 3 Car, Detached, Heated |
| Site Influence: |
| Lake Front, River Front, Water View, Private Setting, On Snowmobile Trl, No Thru Road, Faces West, Driveway |
|
|
Listing information provided by the Greater Northwoods MLS.
|
Property listed with: RE/MAX PROPERTY PROS |
|
|

©2024 Neil Pluister/VacationLandProperty.com
Neil Pluister
8583 Hwy 51
PO Box 142
Minocqua, WI 54548
(715) 367-7270
Fax (715) 356-1849
All information deemed reliable but not guaranteed and should be independently verified. Neither Neil Pluister/VacationLandProperty.com nor By Request Web Designs shall be responsible for any typographical errors, misinformation, or misprints.
Property listing information is provided exclusively for consumers' personal,
non-commercial use and may not be used for any purpose other than to
identify prospective properties consumers may be interested in purchasing,
and that data is deemed reliable but is not guaranteed accurate by the
Greater Northwoods Multiple Listing Service.
|
Site Design By:

|



