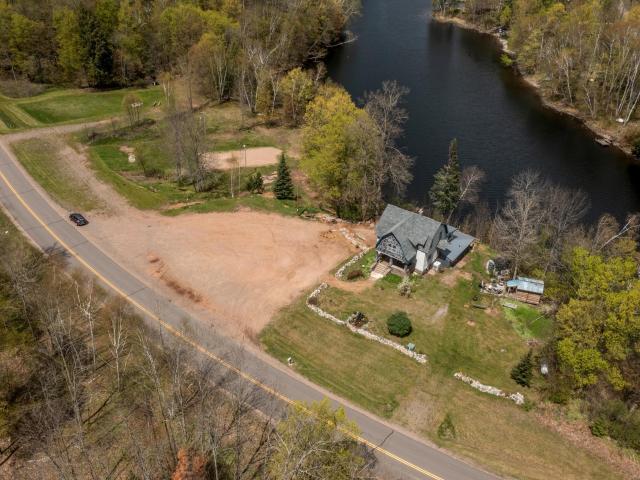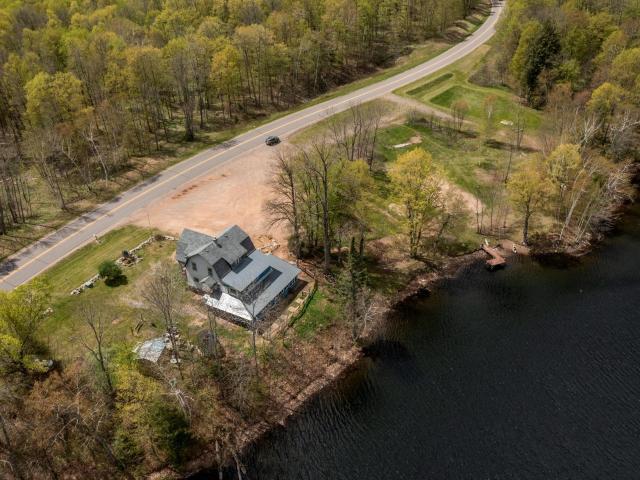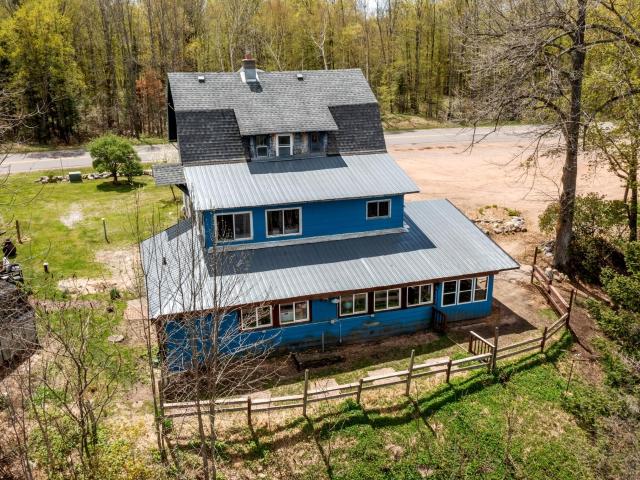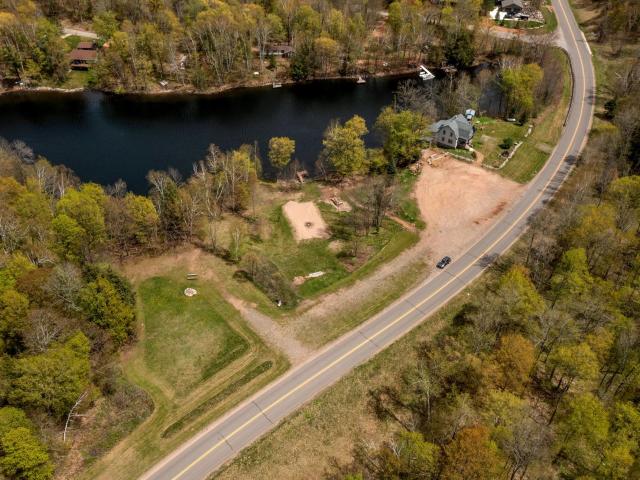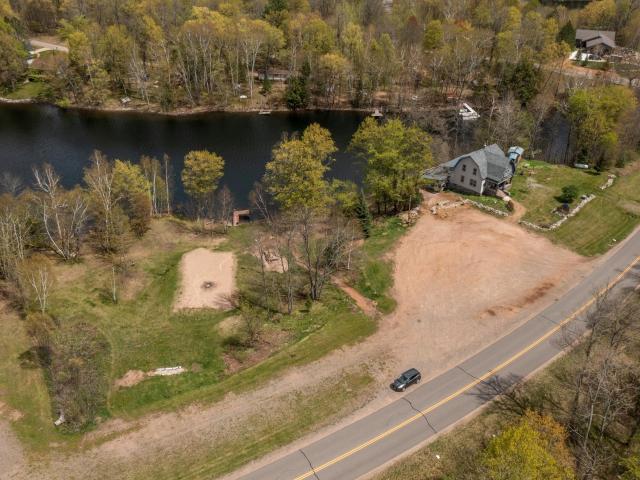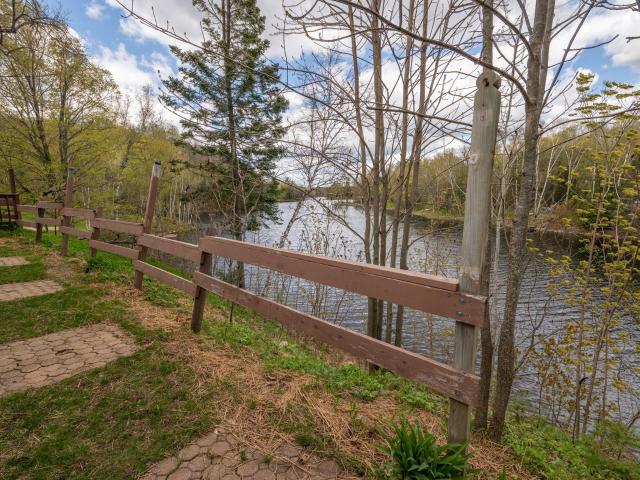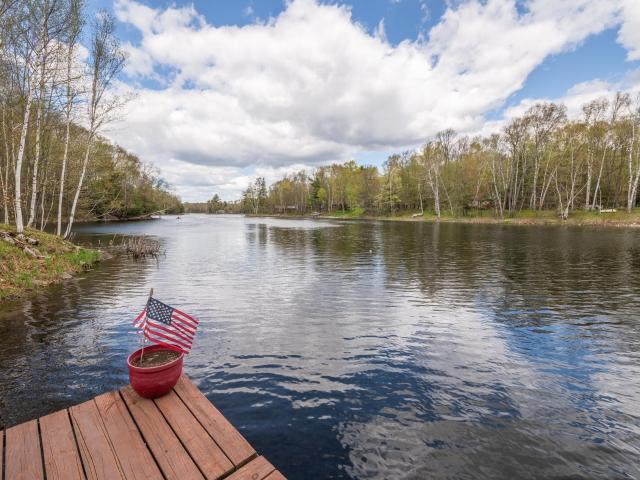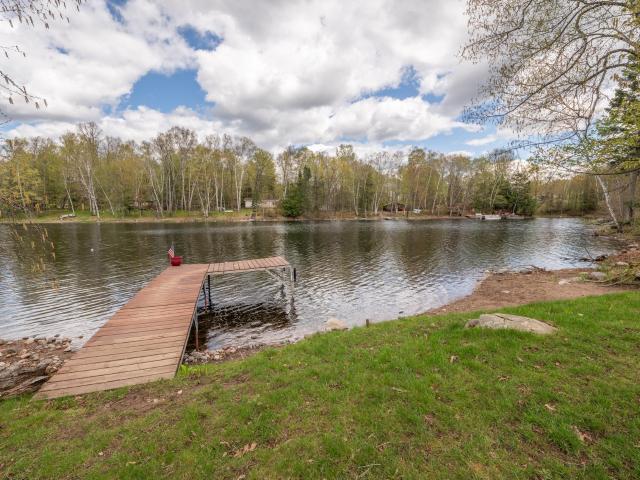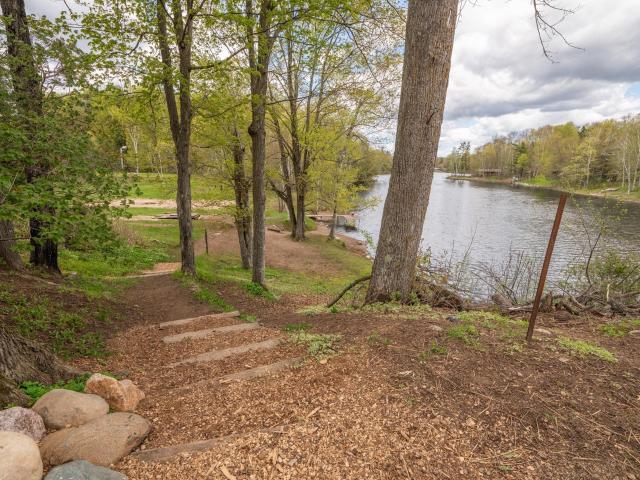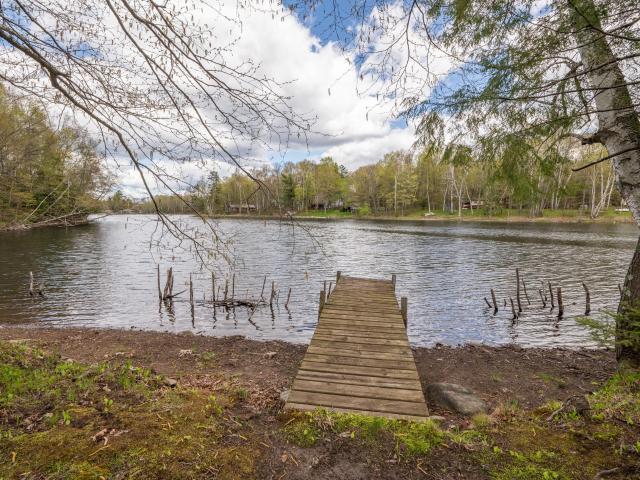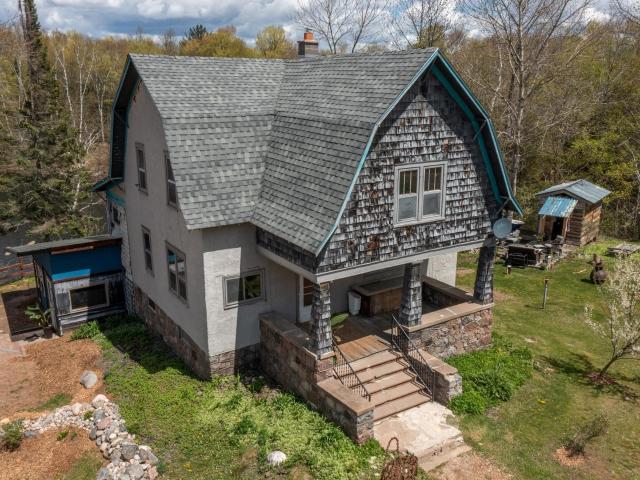Neil Pluister
8583 Hwy 51
PO Box 142
Minocqua, WI 54548
(715) 367-7270
Fax (715) 356-1849
|
| W10968 CTH J |
Northwoods MLS Listing Number: 205002
$595,000.00 |
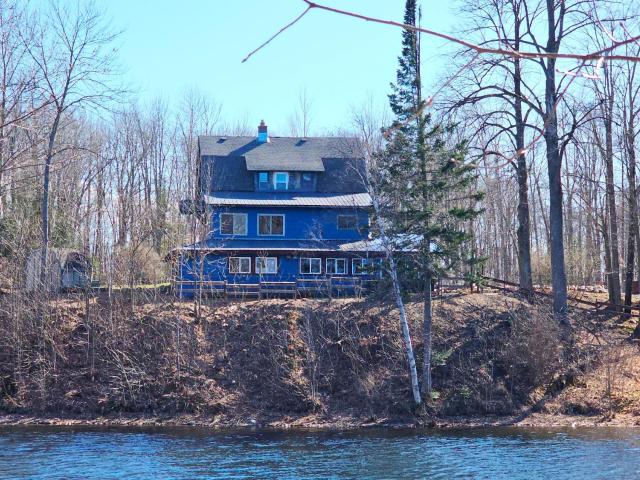 If only the walls could talk! Originally built in 1917 on 79 acre Long Lake as the high end Long Lake Resort. Later the porch was enclosed and a dance hall/bar added on. 1975 the Bruch family turned it into the infamous Thirsty Bear Pub. The original building is old but solid and offers a spacious living area of 4 bedrooms and 2 full baths and great lake views and original wood floors throughout ready to be refinished. They recently decided to close the bar but the license can be purchased back from the town and with approval opened again. It would also make a great B&B or vacation rental. The land consists of 4 lots with 4 acres w/approx. 700’ of lake frontage that with approval could divided into many lots. The building sits on the south lot high above the lake for the most spectacular view. The land levels out for easy lake access for swimming and docking boats and lots of landscaping done. The Kempster area is home to the best trails and 100’s of lakes within just a few miles.
|
| Address: |
W10968 CTH J |
| Township: |
LA Peck |
| County: |
Langlade |
| Zip Code: |
54424 |
| Property Type: |
Single Family Det |
| Style: |
3 Story |
| Construction: |
Frame/Stick, Year Round |
| Acres: |
4.2 |
| Lot SqFt: |
180774 |
| Year Built: |
1917 |
| Taxes: |
2480 |
| Lake: |
LAKE/RIVER: LONG |
| Lake Chain: |
|
| Lake Acres: |
79 |
| Shoreline: |
Sand ft |
| Water Frontage: |
700 ft |
| Sewer: |
Septic Installed, Conventional, County Septic Maint. Program - Yes |
| Water: |
Drilled Well |
| Zoning: |
Residential |
| Access Road: |
County Hwy |
| Complex/ Subdivision: |
|
| Elementary School: |
LA Elcho |
| Middle School: |
|
| High School: |
LA Elcho |
|
| Bedrooms: |
4 |
| Bathrooms: |
4 |
| Interior SqFt: |
[EstSqFt (Interior)] |
| Fuel: |
LP/Propane |
| SqFt 1st Floor: |
945 |
| SqFt 2nd Floor: |
1100 |
| SqFt 3rd Floor: |
1100 |
| Foundation: |
Stone |
| SqFt Basement: |
900 |
| SqFt Finished Basement: |
450 |
| Total Fireplaces: |
|
| Number Stoves: |
|
| Flooring: |
Wood, Vinyl |
| WaterHeater: |
Electric |
| Attic: |
Scuttle |
| SqFt Garage: |
0 |
| Exterior Finish: |
Wood Shingle, Stucco, Wood Siding |
| Roofing: |
Composition Shingles |
| Road Frontage: |
830 ft |
| Parking Spaces: |
|
| Utilities/ Services: |
Circuit Breakers, Phone, Underground Lines, Leased LP Tank |
|
| Interior Features: |
|
| Fireplace/ StoveTypes: |
| None |
| Appliances/ Chattels: |
|
| Basement Type: |
| Full Basement, Partially Finished, Exterior Entrance, Interior Entrance, Basement Foyer Finished, Walk-out/Hillside, Patio/French Doors |
| Exterior Features: |
| Pier/Dock, Patio, Dog Run/Kennel, Shed |
| Garage: |
| None |
| Site Influence: |
| Lake Front, Sloped/Moderate, Rolling, Steep, Wooded Area, Open Space, On ATV Trl, Rural Setting, Water View, Hunting, Private Setting, On Snowmobile Trl, Hillside Home, Faces West, Faces South, Driveway, Buildable, Lake is Full Rec |
|
|
Listing information provided by the Greater Northwoods MLS.
|
Property listed with: CENTURY 21 BURKETT - THREE LKS |
|
|

©2024 Neil Pluister/VacationLandProperty.com
Neil Pluister
8583 Hwy 51
PO Box 142
Minocqua, WI 54548
(715) 367-7270
Fax (715) 356-1849
All information deemed reliable but not guaranteed and should be independently verified. Neither Neil Pluister/VacationLandProperty.com nor By Request Web Designs shall be responsible for any typographical errors, misinformation, or misprints.
Property listing information is provided exclusively for consumers' personal,
non-commercial use and may not be used for any purpose other than to
identify prospective properties consumers may be interested in purchasing,
and that data is deemed reliable but is not guaranteed accurate by the
Greater Northwoods Multiple Listing Service.
|
Site Design By:

|



