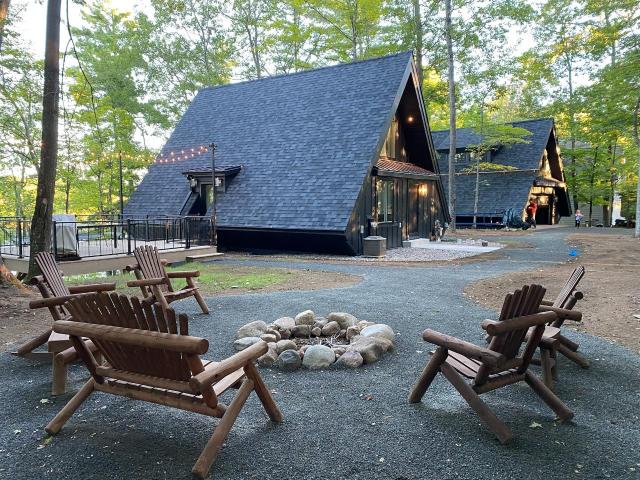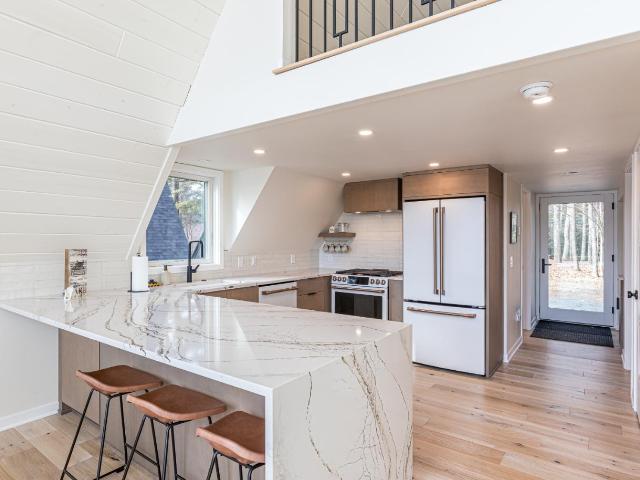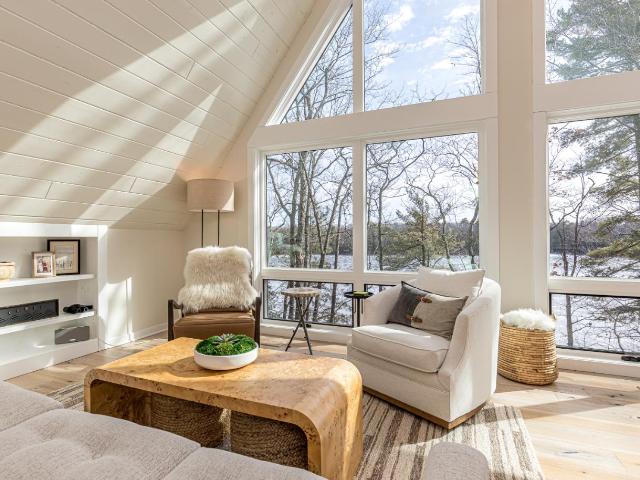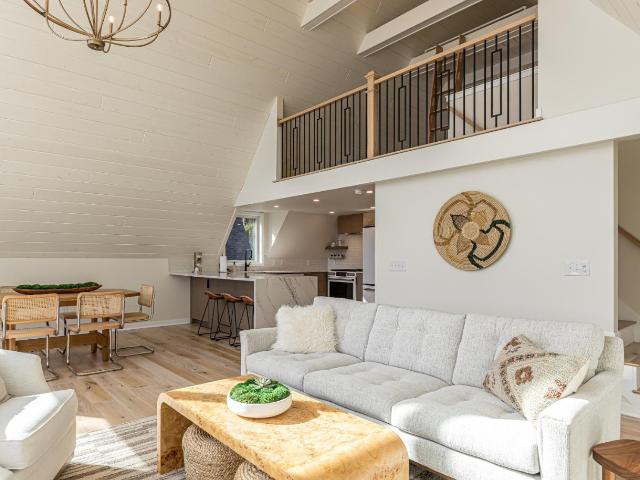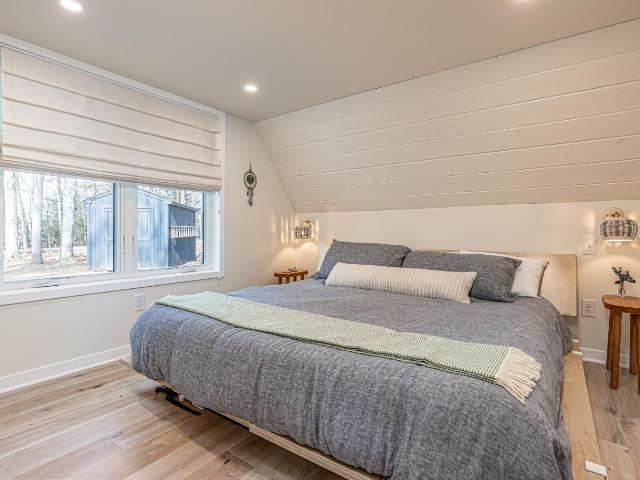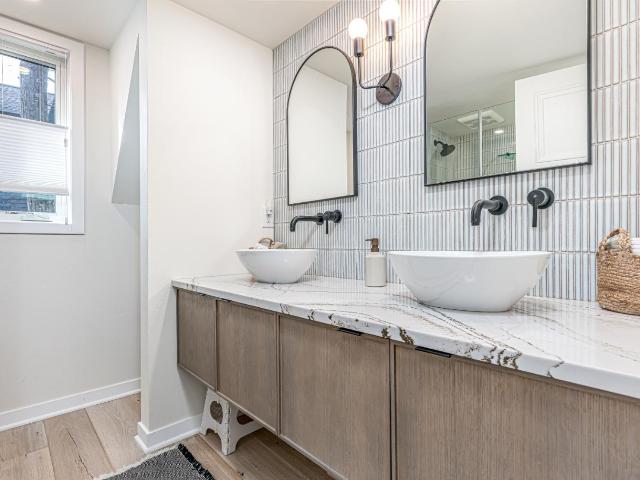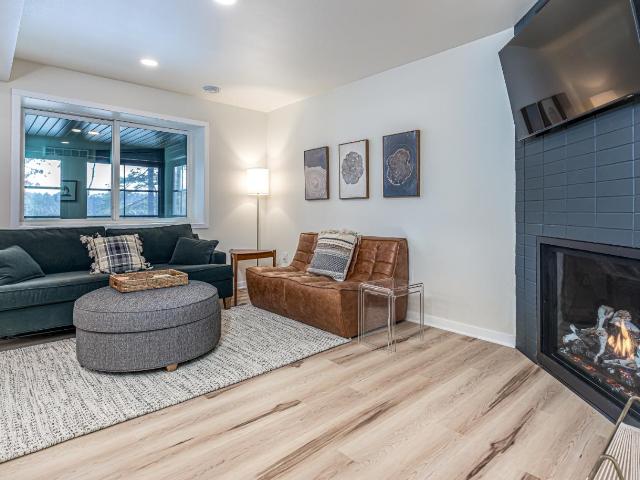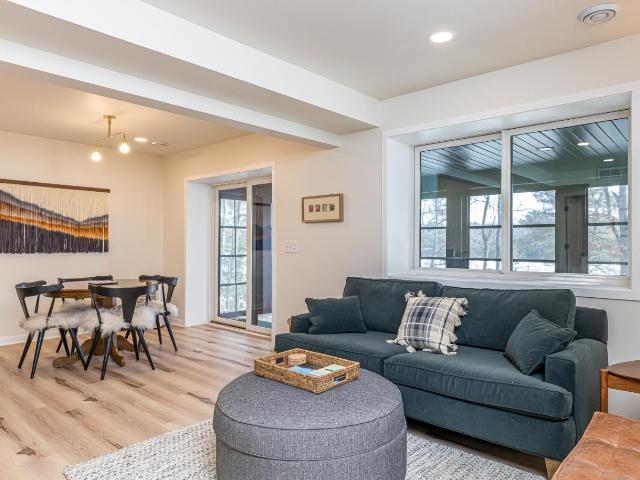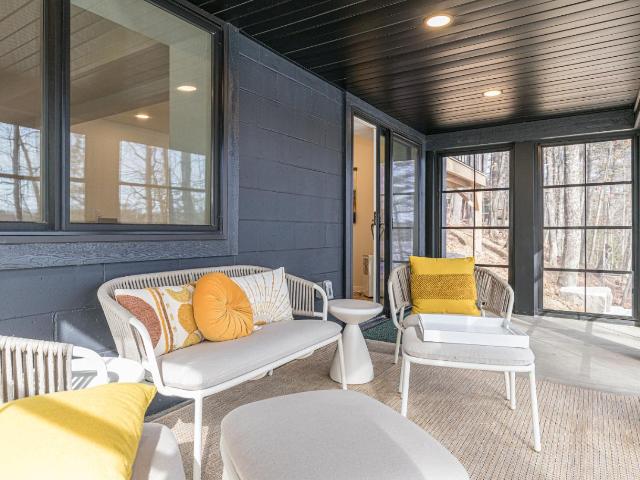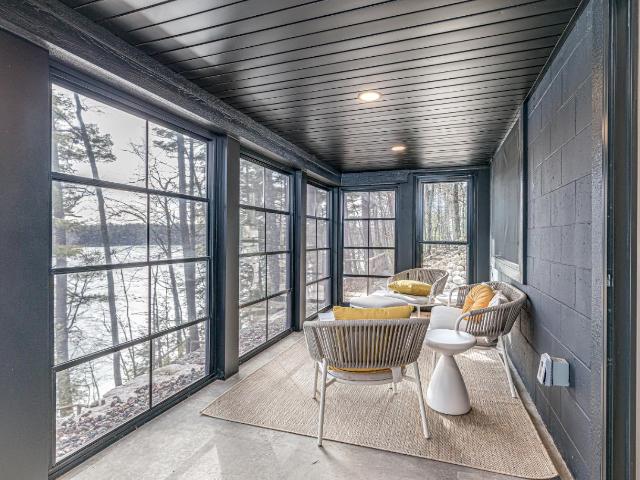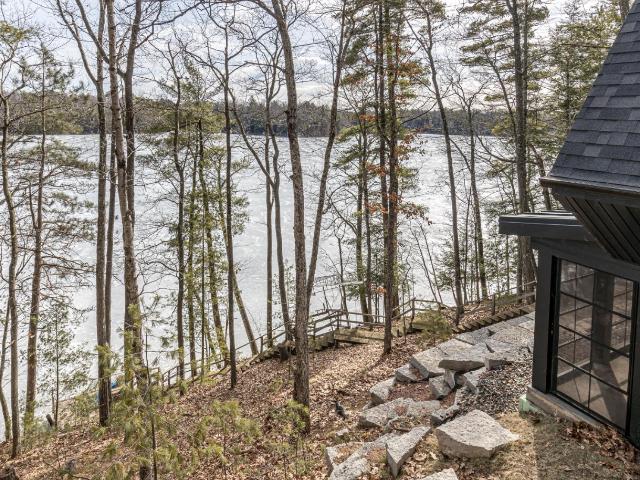Neil Pluister
8583 Hwy 51
PO Box 142
Minocqua, WI 54548
(715) 367-7270
Fax (715) 356-1849
|
| 7692 BLUE LAKE POINT RD |
Northwoods MLS Listing Number: 205657
$1,349,000.00 |
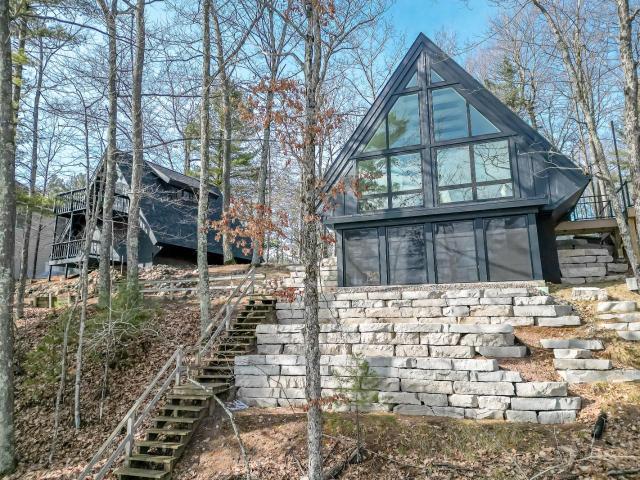 www.BlueLakePoint.info - Blue Lake Luxury! No expense was spared in this entirely renovated dream cottage/home on the sandy shores of Blue Lake. Flawless design & attention to detail make this an easy decision to own on this Premier, private-access 456 acre lake, w/190’ sand ftg. The lake view is like no other, from the wall of living room windows, screen porch, & TimberTech deck. Remodeled from the studs up by Larry Meyer Construction in 2022, finishes include Kolbe & Kolbe windows, Diamond Kote LP siding, new roof, soffit & fascia. Highlights include custom white oak cabinets, built-ins, Cambria tops in kitchen w/GE Café smart appliances, gas FP, solid doors, new furnace, central air, natural gas, Spectrum high-speed & more. The landscaping completes the package, w/bluestone chipped walkways, firepit, & limestone retaining walls. This turn-key home includes high-end furnishings & décor (see attached list), pontoon, lift & more. Minutes from Minocqua, shopping, dining, trails & more!
|
| Address: |
7692 BLUE LAKE POINT RD |
| Township: |
ON Minocqua |
| County: |
Oneida |
| Zip Code: |
54548 |
| Property Type: |
Single Family Det |
| Style: |
A Frame, 1.5 Story |
| Construction: |
Frame/Stick, Year Round |
| Acres: |
0.7 |
| Lot SqFt: |
30492 |
| Year Built: |
|
| Taxes: |
4193 |
| Lake: |
LAKE/RIVER: BLUE (Rusk) |
| Lake Chain: |
|
| Lake Acres: |
456 |
| Shoreline: |
Sand ft |
| Water Frontage: |
190 ft |
| Sewer: |
Conventional, County Septic Maint. Program - Yes |
| Water: |
Drilled Well |
| Zoning: |
Residential |
| Access Road: |
Town Road, Paved Road, Driveway - Gravel |
| Complex/ Subdivision: |
Jones Crystal Shore Blue Lake |
| Elementary School: |
ON MHLT |
| Middle School: |
|
| High School: |
ON Lakeland Union |
|
| Bedrooms: |
3 |
| Bathrooms: |
2 |
| Interior SqFt: |
[EstSqFt (Interior)] |
| Fuel: |
Natural Gas |
| SqFt 1st Floor: |
872 |
| SqFt 2nd Floor: |
272 |
| SqFt 3rd Floor: |
0 |
| Foundation: |
Concrete Block |
| SqFt Basement: |
720 |
| SqFt Finished Basement: |
720 |
| Total Fireplaces: |
1 |
| Number Stoves: |
0 |
| Flooring: |
Mixed |
| WaterHeater: |
Electric |
| Attic: |
|
| SqFt Garage: |
624 |
| Exterior Finish: |
Engineered Wood Product |
| Roofing: |
Composition Shingles, Metal |
| Road Frontage: |
163 ft |
| Parking Spaces: |
|
| Utilities/ Services: |
Cable TV, Circuit Breakers |
|
| Interior Features: |
| 1st Floor Primary BR, Cathedral Ceilings, Cable TV |
| Fireplace/ StoveTypes: |
| Gas |
| Appliances/ Chattels: |
| Range, Refrigerator, Washer, Dryer, Dishwasher |
| Basement Type: |
| Fully Finished, Exterior Entrance, Interior Entrance, Egress Windows, Walk-out/Hillside, Daylight, Patio/French Doors, Laundry Hookups |
| Exterior Features: |
| Pier/Dock, Open/Sun Deck, Landscaped, Retaining Wall, Shed |
| Garage: |
| 2 Car, Detached, Extra Storage, RV Parking |
| Site Influence: |
| Lake Front, Sloped/Moderate, Steep, Shopping Nearby, Lake is Full Rec |
|
|
Listing information provided by the Greater Northwoods MLS.
|
Property listed with: REDMAN REALTY GROUP, LLC |
|
|



