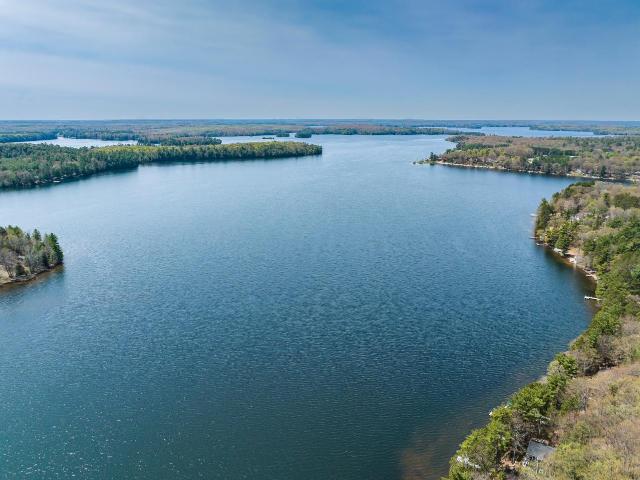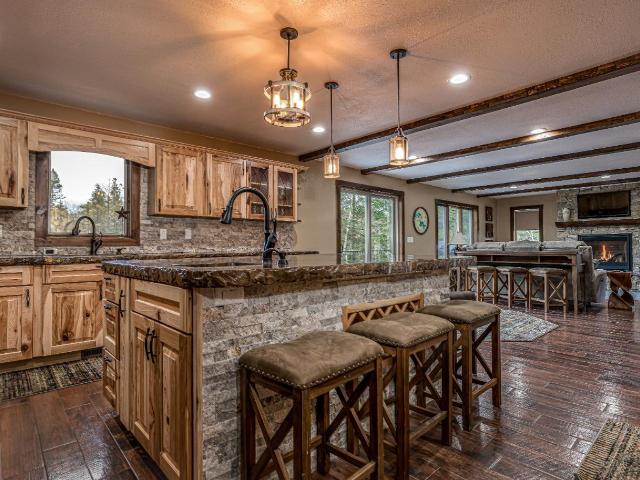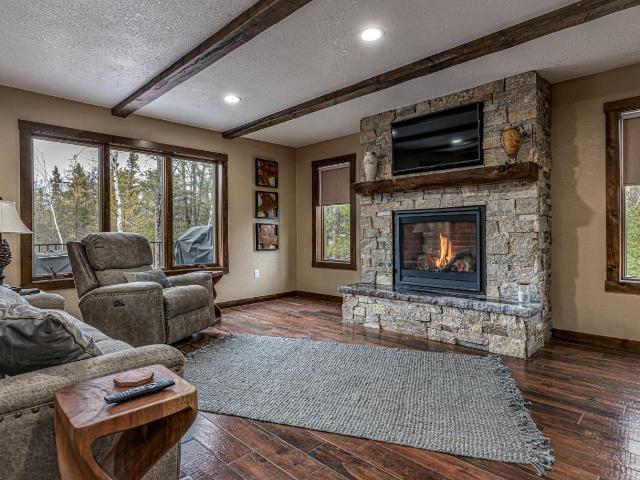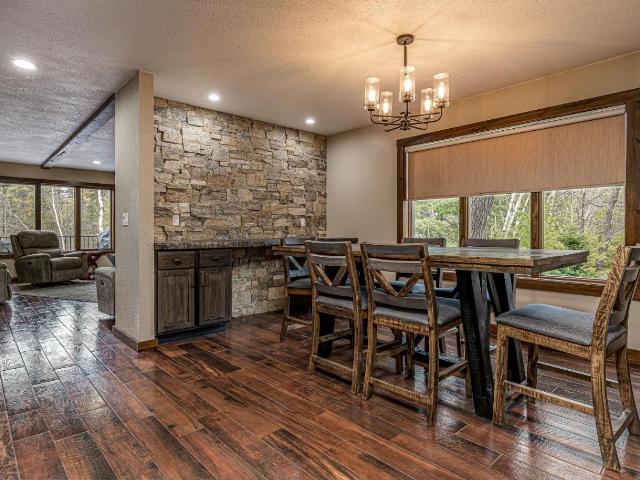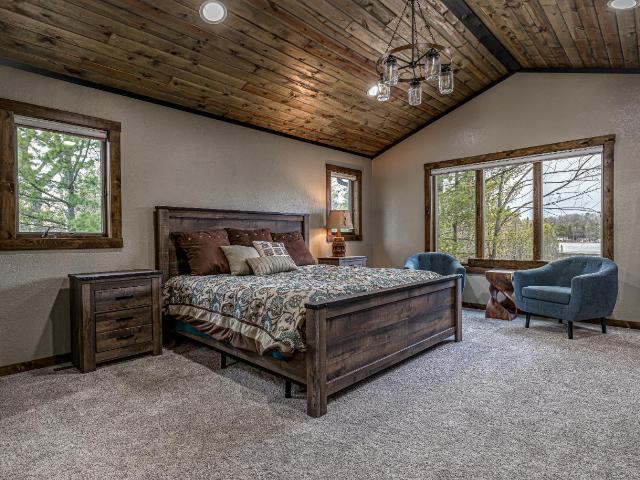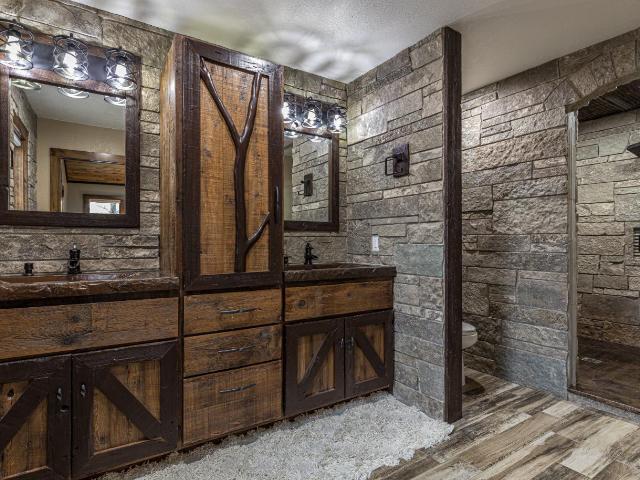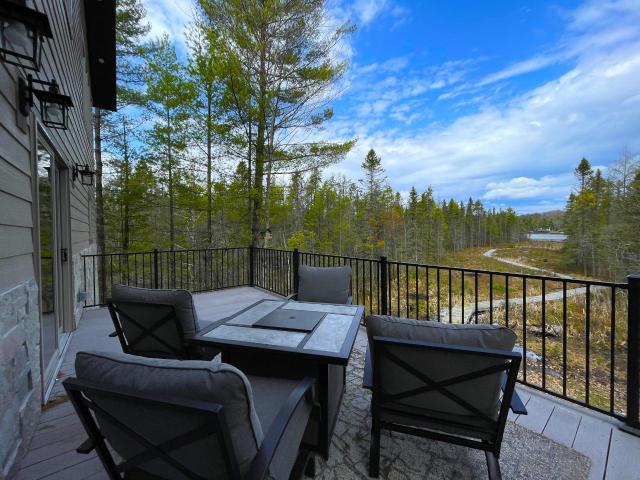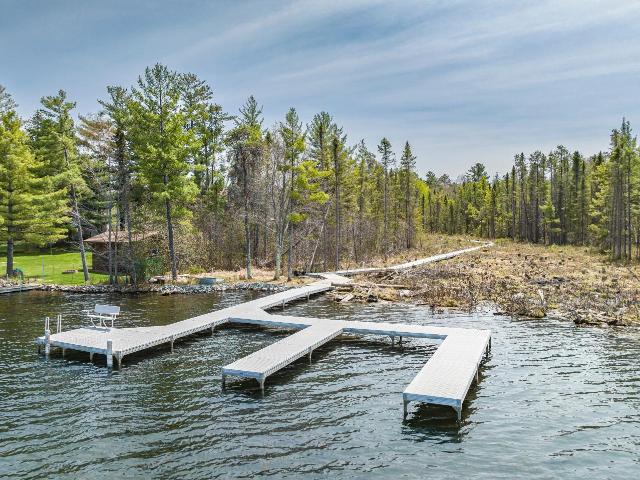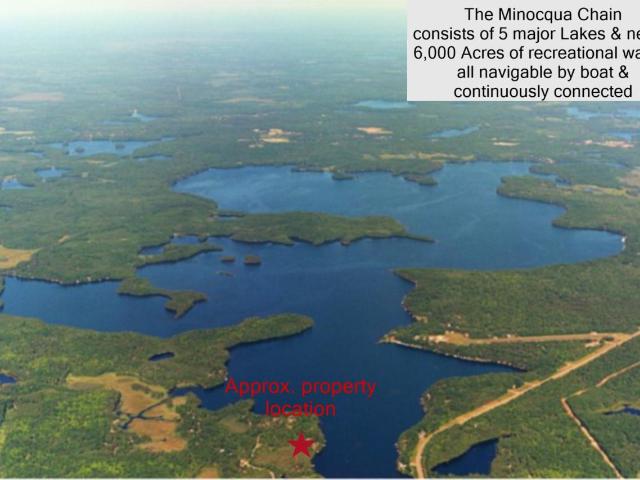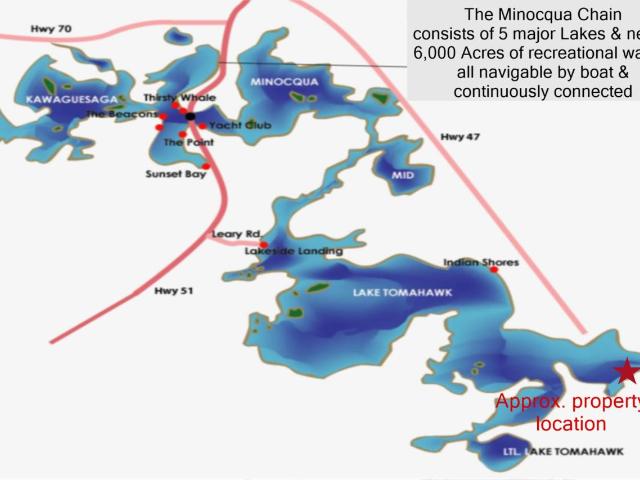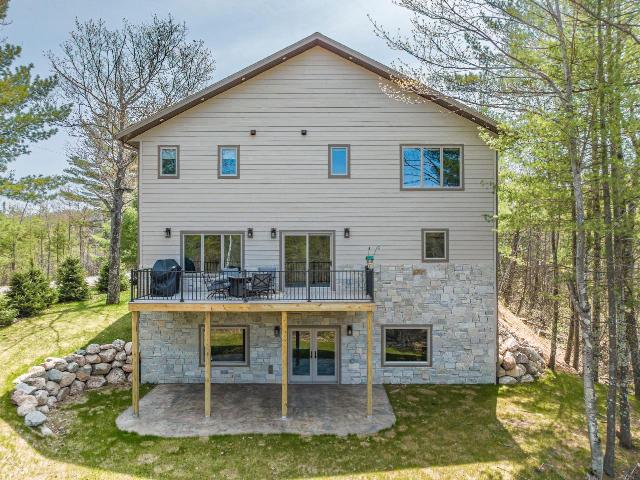Neil Pluister
8583 Hwy 51
PO Box 142
Minocqua, WI 54548
(715) 367-7270
Fax (715) 356-1849
|
| 8066 BLUE JAY RD |
Northwoods MLS Listing Number: 205708
$1,299,000.00 |
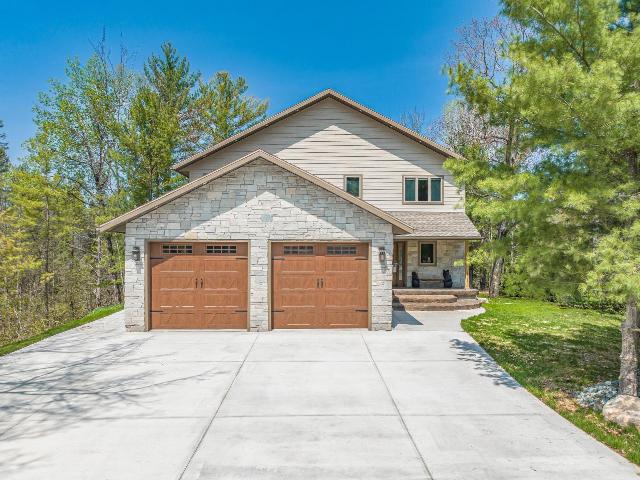 5BD/4BA, this meticulously crafted haven was custom built in 2020. Situated on TOMAHAWK LAKE, known far and wide as the King of the Lakes in Northern Wisconsin, all 5,900 AC of recreational waters of the MINOCQUA CHAIN at your beck and call. This unique home stands out with its abundance of carefully crafted custom touches. From concrete countertops & reclaimed barnwood to unique accents & gorgeous tile work throughout, you will be impressed from the first moment you step inside. So many that you have to see the amenities document for a page long list. Open concept main floor with smart use of a large mudroom off of the heated garage. Owners & guest quarters on the upper floor & the exposed lower level offering a more casual ambience. Virtually a brand new home-worry free from maintenance & replacements, the only thing you have to think about is packing the beach towels for the day on the boat. Truly a distinctive home to start making memories in.
|
| Address: |
8066 BLUE JAY RD |
| Township: |
ON Lake Tomahawk |
| County: |
Oneida |
| Zip Code: |
54539 |
| Property Type: |
Single Family Det |
| Style: |
2 Story |
| Construction: |
Frame/Stick, Year Round |
| Acres: |
1.8 |
| Lot SqFt: |
79738 |
| Year Built: |
2020 |
| Taxes: |
8312 |
| Lake: |
LAKE/RIVER: TOMAHAWK |
| Lake Chain: |
Minocqua |
| Lake Acres: |
3392 |
| Shoreline: |
Sand, Silt, Other ft |
| Water Frontage: |
164 ft |
| Sewer: |
City Sewer |
| Water: |
Drilled Well |
| Zoning: |
Recreational |
| Access Road: |
City Street, Driveway - Concrete or Cement |
| Complex/ Subdivision: |
|
| Elementary School: |
ON MHLT |
| Middle School: |
|
| High School: |
ON Lakeland Union |
|
| Bedrooms: |
5 |
| Bathrooms: |
4 |
| Interior SqFt: |
[EstSqFt (Interior)] |
| Fuel: |
Natural Gas |
| SqFt 1st Floor: |
1231 |
| SqFt 2nd Floor: |
1680 |
| SqFt 3rd Floor: |
0 |
| Foundation: |
Poured Concrete |
| SqFt Basement: |
1231 |
| SqFt Finished Basement: |
1229 |
| Total Fireplaces: |
1 |
| Number Stoves: |
1 |
| Flooring: |
Vinyl, Carpeting, Concrete, Ceramic |
| WaterHeater: |
Natural Gas |
| Attic: |
Scuttle |
| SqFt Garage: |
900 |
| Exterior Finish: |
Other |
| Roofing: |
Composition Shingles |
| Road Frontage: |
135 ft |
| Parking Spaces: |
|
| Utilities/ Services: |
Circuit Breakers, Electric at Lot/Road |
|
| Interior Features: |
| Ceiling Fan, Pantry, Walk-in Closet, Wet Bar, Primary BR w/Bath |
| Fireplace/ StoveTypes: |
| Gas, Field Stone |
| Appliances/ Chattels: |
| Refrigerator, Microwave, Washer, Dryer, Dishwasher, Range Hood, Oven/Range-Gas |
| Basement Type: |
| Full Basement, Fully Finished, Exterior Entrance, Interior Entrance, Egress Windows, Walk-out/Hillside, Sump Pump, Patio/French Doors |
| Exterior Features: |
| Pier/Dock, Open/Sun Deck, Patio, Landscaped |
| Garage: |
| 2 Car, Attached, Heated, Addl Parking Avail |
| Site Influence: |
| Lake Front, Level, Wooded Area, Private Setting, Shopping Nearby, Driveway, Lake is Full Rec |
|
|
Listing information provided by the Greater Northwoods MLS.
|
Property listed with: REDMAN REALTY GROUP, LLC |
|
|



