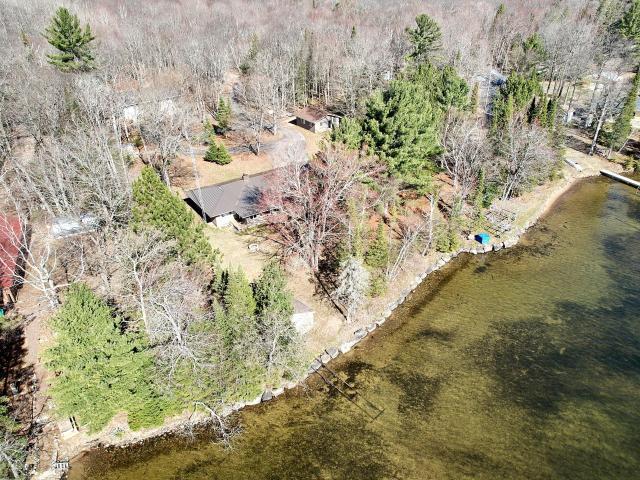Neil Pluister
8583 Hwy 51
PO Box 142
Minocqua, WI 54548
(715) 367-7270
Fax (715) 356-1849
|
| 3390 OLD PLOW LN |
Northwoods MLS Listing Number: 206123
$1,250,000.00 |
 Embrace lakeside luxury on 14.8 acres with 253' of sand/gravel frontage on the coveted North Twin Lake – a Class A1 Musky playground. This estate boasts a 3bed, 2.5bath main house, a 2bed, 1bath guest cabin, RV hookups, dry boat house, and a 60x32 toy barn which 2/3rds is heated. Inside the main home enjoy panoramic lake views, gourmet kitchen, gas fireplace, modern amenities and phenomenal craftsmanship where pride of ownership is incredibly evident. Perfect for outdoor enthusiasts, this remarkable estate offers a rare opportunity for some lucky buyer to have it all in one property.
|
| Address: |
3390 OLD PLOW LN |
| Township: |
VI Conover |
| County: |
Vilas |
| Zip Code: |
54519 |
| Property Type: |
Single Family Det |
| Style: |
1 Story |
| Construction: |
Frame/Stick |
| Acres: |
14.8 |
| Lot SqFt: |
644688 |
| Year Built: |
|
| Taxes: |
5794 |
| Lake: |
LAKE/RIVER: NORTH TWIN |
| Lake Chain: |
|
| Lake Acres: |
2788 |
| Shoreline: |
ft |
| Water Frontage: |
253 ft |
| Sewer: |
Conventional, County Septic Maint. Program - Yes |
| Water: |
Point/Driven, Drilled Well |
| Zoning: |
Recreational |
| Access Road: |
Driveway - Black Top, Private Road |
| Complex/ Subdivision: |
|
| Elementary School: |
VI Northland Pines-LOL |
| Middle School: |
VI Northland Pines |
| High School: |
VI Northland Pines |
|
| Bedrooms: |
3 |
| Bathrooms: |
3 |
| Interior SqFt: |
[EstSqFt (Interior)] |
| Fuel: |
LP/Propane, Natural Gas |
| SqFt 1st Floor: |
1700 |
| SqFt 2nd Floor: |
0 |
| SqFt 3rd Floor: |
0 |
| Foundation: |
Concrete Block |
| SqFt Basement: |
675 |
| SqFt Finished Basement: |
0 |
| Total Fireplaces: |
1 |
| Number Stoves: |
0 |
| Flooring: |
Vinyl, Laminate, Tile, Carpeting, Concrete |
| WaterHeater: |
LP/Propane, Natural Gas |
| Attic: |
Scuttle |
| SqFt Garage: |
2156 |
| Exterior Finish: |
Log/Siding, Wood Siding |
| Roofing: |
Composition Shingles, Metal |
| Road Frontage: |
500 ft |
| Parking Spaces: |
10 |
| Utilities/ Services: |
Circuit Breakers, Owned LP Tank, Gas at Lot/Road |
|
| Interior Features: |
| 1st Floor Primary BR, 1st Floor Laundry, Furnishings-Negotiable, Ceiling Fan, Pantry, Walk-in Closet, Add'l Living Quarters, Primary BR w/Bath |
| Fireplace/ StoveTypes: |
| Gas |
| Appliances/ Chattels: |
| Refrigerator, Microwave, Washer, Dryer, Furnishings-Negotiable, Dishwasher, Water Softener/Conditioner, Freezer, Exhaust Fan, Range Hood, Oven/Range-Gas |
| Basement Type: |
| Partial Basement, Crawl Space, Unfinished, Interior Entrance, Laundry Hookups |
| Exterior Features: |
| Pier/Dock, Boat Lift, Dry Boathouse, Open/Sun Deck, Guest Cottage, Outbuilding, Shed, Pole Building |
| Garage: |
| 4 Car or More, Multiple Garages, Attached, Detached, Extra Storage, RV Parking, Heated |
| Site Influence: |
| Lake Front, Wooded Area, On ATV Trl, Rural Setting, Water View, Private Setting, On Snowmobile Trl, No Thru Road, Driveway, Shared Driveway, Lake is Full Rec |
|
|
Listing information provided by the Greater Northwoods MLS.
|
Property listed with: ELIASON REALTY - EAGLE RIVER |
|
|













