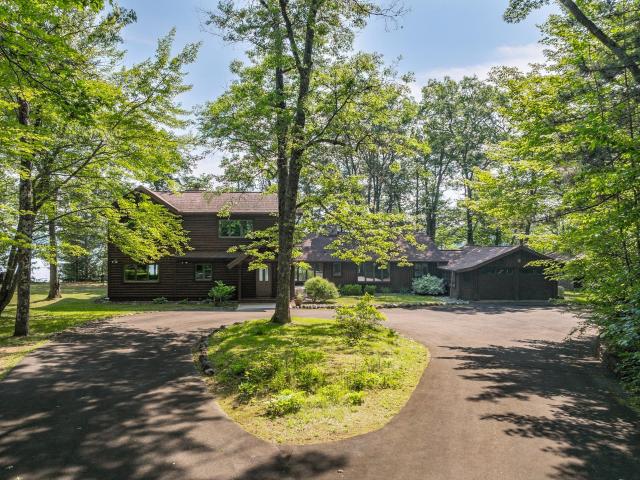Neil Pluister
8583 Hwy 51
PO Box 142
Minocqua, WI 54548
(715) 367-7270
Fax (715) 356-1849
|
| 14090 GAUTHIER LN |
Northwoods MLS Listing Number: 213978
$1,750,000.00 |
 Big Crawling Stone Lakefront Estate on the sought-after west shoreline of one of the highest quality lakes in the Northwoods. Part of the renowned Flambeau Chain of 10 Lakes, Crawling Stone is known for its sand shorelines & crystal clear waters. This generational family campus is set on a private, wooded 4.8 acres w/ 330’ of ripple sand frontage, offering big water Eastern views. Two boathouses & multiple docks, 2 car att garage, outdoor gathering areas, 250 gallon lakeside gas tank. The main home features 5 bdrms & 6 bathrooms. Spacious and bright living areas, featuring lakeside windows, 2 authentic woodburning fieldstone fireplaces, maple floors, knotty pine walls. Unfinished lower level offers a rec room, 2 laundry areas, 1/2 bath & excellent storage. Property also features a 2 bedroom, 1 bath guest cabin w/ a woodburning fireplace & kitchenette. Located only 15 minutes from all the amenities & attractions of Minocqua. Truly a lakefront legacy Property - www.BigCrawlingStone.info
|
| Address: |
14090 GAUTHIER LN |
| Township: |
VI Lac du Flambeau |
| County: |
Vilas |
| Zip Code: |
54538 |
| Property Type: |
Single Family Det |
| Style: |
Chalet, 1.5 Story |
| Construction: |
Frame/Stick, Year Round |
| Acres: |
4.3 |
| Lot SqFt: |
187999 |
| Year Built: |
|
| Taxes: |
11587 |
| Lake: |
LAKE/RIVER: CRAWLING STONE |
| Lake Chain: |
Fence Lake/LDF |
| Lake Acres: |
1466 |
| Shoreline: |
Sand ft |
| Water Frontage: |
330 ft |
| Sewer: |
Conventional |
| Water: |
Point/Driven |
| Zoning: |
Residential |
| Access Road: |
Town Road, Paved Road, Driveway - Black Top |
| Complex/ Subdivision: |
|
| Elementary School: |
VI Lac Du Flambeau |
| Middle School: |
|
| High School: |
ON Lakeland Union |
|
| Bedrooms: |
5 |
| Bathrooms: |
6 |
| Interior SqFt: |
[EstSqFt (Interior)] |
| Fuel: |
LP/Propane, Back-up Generator |
| SqFt 1st Floor: |
2028 |
| SqFt 2nd Floor: |
584 |
| SqFt 3rd Floor: |
0 |
| Foundation: |
Concrete Block, Poured Concrete |
| SqFt Basement: |
1052 |
| SqFt Finished Basement: |
0 |
| Total Fireplaces: |
2 |
| Number Stoves: |
0 |
| Flooring: |
Wood, Tile, Carpeting |
| WaterHeater: |
Electric |
| Attic: |
|
| SqFt Garage: |
432 |
| Exterior Finish: |
Log/Siding |
| Roofing: |
Composition Shingles |
| Road Frontage: |
230 ft |
| Parking Spaces: |
|
| Utilities/ Services: |
Circuit Breakers, Owned LP Tank |
|
| Interior Features: |
| 1st Floor Primary BR, Furnishings-Negotiable, Cathedral Ceilings, Ceiling Fan, Pantry, Walk-in Closet, Add'l Living Quarters, Primary BR w/Bath |
| Fireplace/ StoveTypes: |
| Wood, Field Stone, 2+ Fireplaces or Stoves |
| Appliances/ Chattels: |
| Refrigerator, Microwave, Washer, Dryer, Double Oven, Furnishings-Negotiable, Dishwasher, Oven/Range-Electric |
| Basement Type: |
| Partial Basement, Interior Entrance, Egress Windows, Sump Pump, Laundry Hookups |
| Exterior Features: |
| Pier/Dock, Boat Lift, Dry Boathouse, Open/Sun Deck, Patio, Guest Cottage, Landscaped |
| Garage: |
| 2 Car, Attached, Extra Storage |
| Site Influence: |
| Lake Front, Sloped/Moderate, Wooded Area, Driveway, Lake is Full Rec |
|
|
Listing information provided by the Greater Northwoods MLS.
|
Property listed with: REDMAN REALTY GROUP, LLC |
|
|













