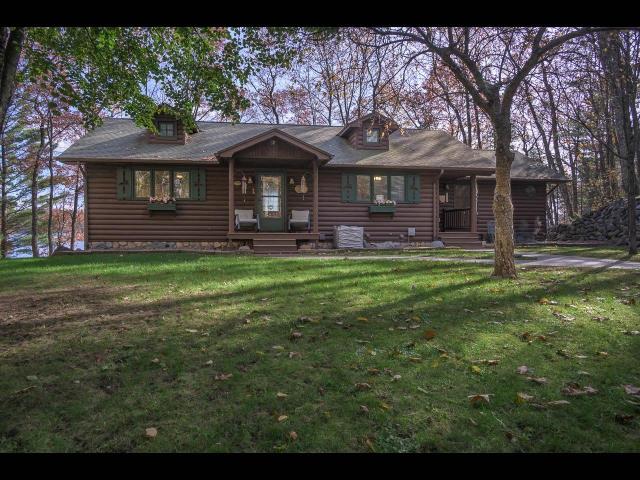Neil Pluister
8583 Hwy 51
PO Box 142
Minocqua, WI 54548
(715) 367-7270
Fax (715) 356-1849
|
| 6622 BLUEBIRD RD S |
Northwoods MLS Listing Number: 214910
$775,000.00 |
 Stunning 4 bedroom, 3 bath home with 171’ of beautiful sand frontage on Horsehead Lake. The open-concept design showcases a T&G cathedral ceiling, fieldstone fireplace, sunroom, lakeside deck, and breathtaking lake views. The custom kitchen features maple cabinetry, granite countertops, and stainless steel appliances. The luxurious primary suite offers a spacious closet and an exquisite bath with marble vanity, in-floor heat, and a custom shower. Two additional bedrooms and a full bath with steam shower and whirlpool tub complete the main level. All baths are finished with high-end materials. The finished walk-out lower level with heated floors adds a family room with Ash wainscoting, wet bar, bedroom, and bath. The property features a heated detached 3-car garage, blacktop driveway, 4 person sauna, and permanent pier. Updates include a 2018 furnace/AC/boiler and a full-home generator. Also available to purchase is 36x60 pole barn w/approximately 4 acres with its own well & septic.
|
| Address: |
6622 BLUEBIRD RD S |
| Township: |
ON Lake Tomahawk |
| County: |
Oneida |
| Zip Code: |
54539 |
| Property Type: |
Single Family Det |
| Style: |
|
| Construction: |
Frame/Stick |
| Acres: |
2.0 |
| Lot SqFt: |
87120 |
| Year Built: |
1992 |
| Taxes: |
|
| Lake: |
LAKE/RIVER: HORSEHEAD (Leta) |
| Lake Chain: |
|
| Lake Acres: |
367 |
| Shoreline: |
Sand ft |
| Water Frontage: |
171 ft |
| Sewer: |
Conventional |
| Water: |
Drilled Well |
| Zoning: |
Residential |
| Access Road: |
Town Road, Easement, Unpaved Road, Driveway - Black Top, Private Road |
| Complex/ Subdivision: |
Standish Point |
| Elementary School: |
ON MHLT |
| Middle School: |
|
| High School: |
ON Lakeland Union |
|
| Bedrooms: |
4 |
| Bathrooms: |
3 |
| Interior SqFt: |
[EstSqFt (Interior)] |
| Fuel: |
LP/Propane |
| SqFt 1st Floor: |
1808 |
| SqFt 2nd Floor: |
0 |
| SqFt 3rd Floor: |
0 |
| Foundation: |
Poured Concrete |
| SqFt Basement: |
1808 |
| SqFt Finished Basement: |
1708 |
| Total Fireplaces: |
1 |
| Number Stoves: |
0 |
| Flooring: |
Laminate, Carpeting, Ceramic |
| WaterHeater: |
|
| Attic: |
|
| SqFt Garage: |
768 |
| Exterior Finish: |
Log/Siding |
| Roofing: |
Composition Shingles |
| Road Frontage: |
ft |
| Parking Spaces: |
|
| Utilities/ Services: |
Circuit Breakers, Owned LP Tank |
|
| Interior Features: |
| 1st Floor Primary BR, Cathedral Ceilings, Wet Bar, Whirlpool Tub, Primary BR w/Bath |
| Fireplace/ StoveTypes: |
| Gas, Field Stone |
| Appliances/ Chattels: |
| Range, Microwave, Washer, Dryer, Dishwasher, Water Softener/Conditioner |
| Basement Type: |
| Full Basement, Fully Finished, Walk-out/Hillside, Laundry Hookups |
| Exterior Features: |
| Pier/Dock, Open/Sun Deck, Patio, Landscaped, Retaining Wall, In-Ground Sprinkler Sys., Shed |
| Garage: |
| Detached |
| Site Influence: |
| Lake Front, Sloped/Moderate, Wooded Area, Private Setting, Hillside Home, Driveway, Lake is Full Rec |
|
|
Listing information provided by the Greater Northwoods MLS.
|
Property listed with: GOLD BAR REALTY |
|
|













