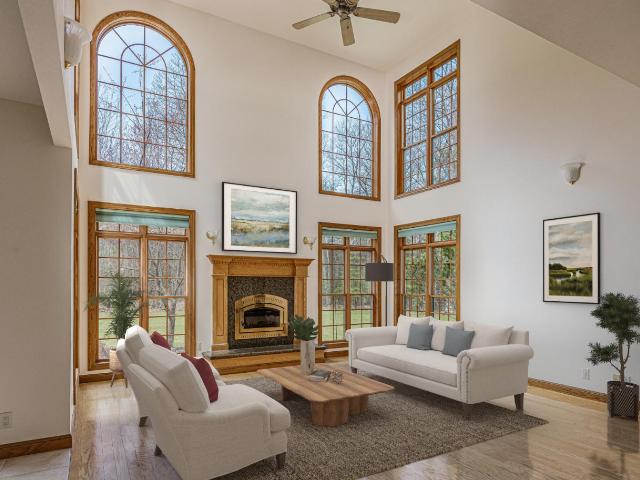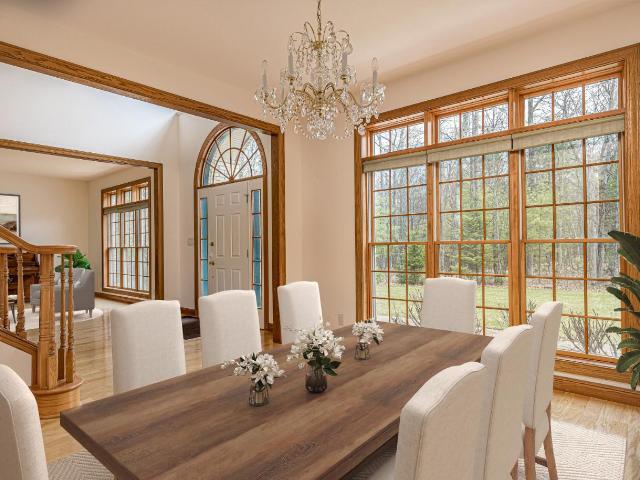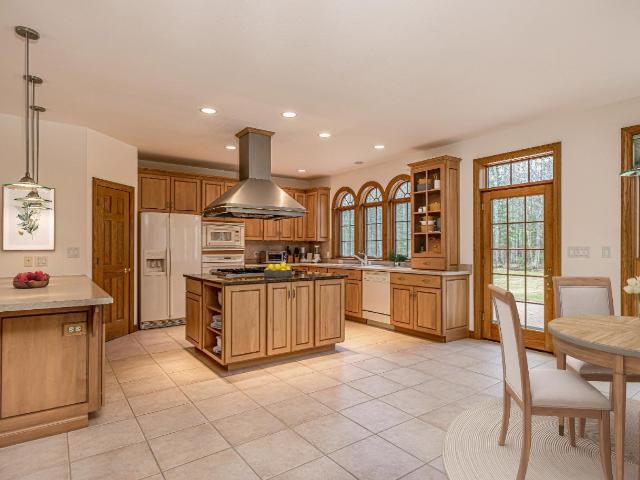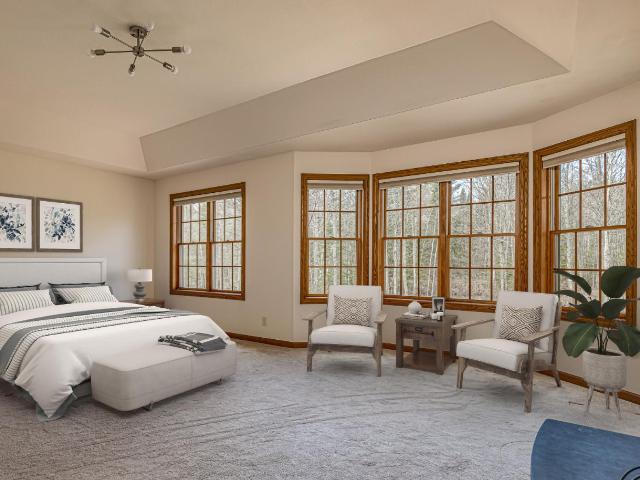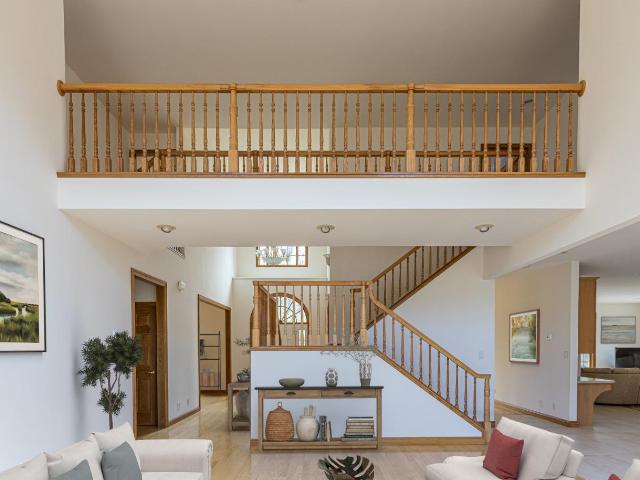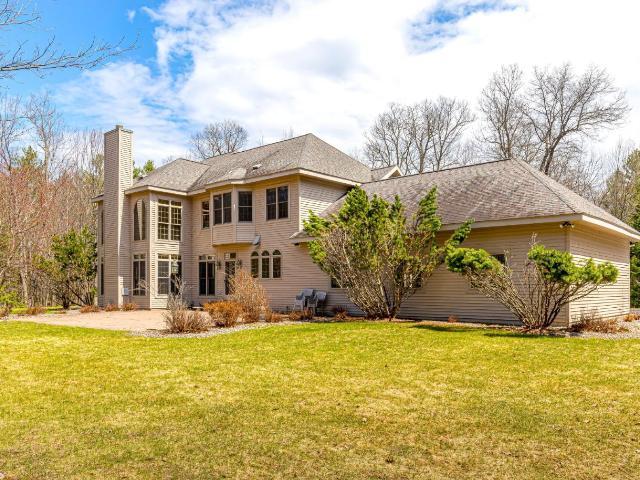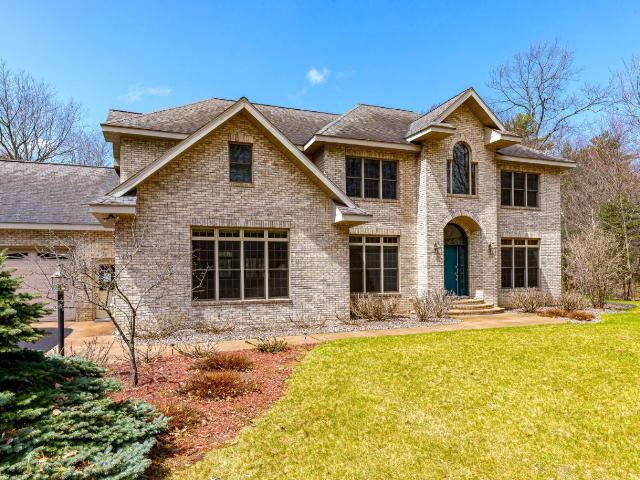| 1651 BAY VIEW LN |
Northwoods MLS Listing Number: 205809
$849,000.00 |
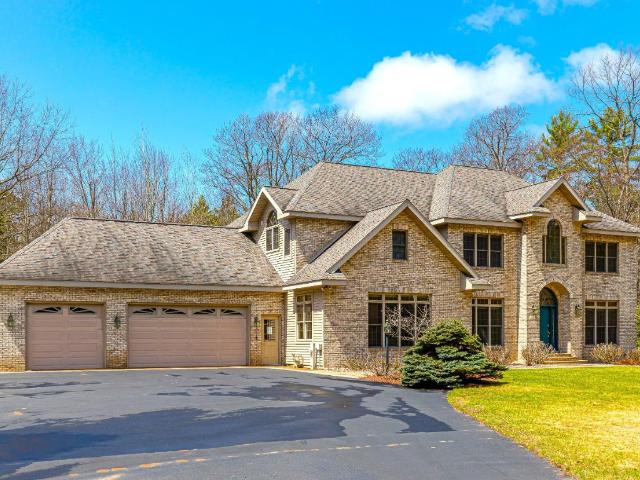 RARE OPPORTUNITY - This quality home SCREAMS SPACE! Almost 6,000 Sq Ft with lots of privacy on 8.49 wooded AC. Just minutes from town, school & public boat landings. Spacious foyer & great room with 20' ceilings give a bright & airy feel to this open concept home. 7 legal BD’s, 5 BA, 2 LR’s, 2 dining areas, Rec Room, Office Space, Sitting Space & more. Plenty of cupboards & closets! Solid oak & ceramic flooring, maple cabinetry, walk-in pantry, Viking cooktop w/ commercial grade hood and granite island are just a few of many features that stand out in the main living area. Bathrooms offer Kohler fixtures & Corian countertops. Heated floors throughout the entire home. Central Vac system. LL BD’s have egress windows to bring in plenty of daylight. Nicely landscaped with a brick paver patio for summer entertaining. Irrigation system, blacktop driveway, 3 stall garage, shed & spectrum cable complete the home.
|
| Address: |
1651 BAY VIEW LN |
| Township: |
VI Arbor Vitae |
| County: |
Vilas |
| Zip Code: |
54568 |
| Property Type: |
Single Family Det |
| Style: |
2 Story |
| Construction: |
Frame/Stick, Year Round |
| Acres: |
8.5 |
| Lot SqFt: |
369824 |
| Year Built: |
2000 |
| Taxes: |
6042 |
| Lake: |
LAKE/RIVER: NONE |
| Lake Chain: |
|
| Lake Acres: |
|
| Shoreline: |
ft |
| Water Frontage: |
0 ft |
| Sewer: |
Conventional, County Septic Maint. Program - Yes |
| Water: |
Drilled Well |
| Zoning: |
All Purpose |
| Access Road: |
Town Road, Paved Road, Driveway - Black Top |
| Complex/ Subdivision: |
|
| Elementary School: |
ON Arbor Vitae-Woodruff |
| Middle School: |
|
| High School: |
ON Lakeland Union |
|
| Bedrooms: |
7 |
| Bathrooms: |
5 |
| Interior SqFt: |
[EstSqFt (Interior)] |
| Fuel: |
Natural Gas |
| SqFt 1st Floor: |
2244 |
| SqFt 2nd Floor: |
1404 |
| SqFt 3rd Floor: |
0 |
| Foundation: |
Poured Concrete |
| SqFt Basement: |
2224 |
| SqFt Finished Basement: |
2058 |
| Total Fireplaces: |
1 |
| Number Stoves: |
1 |
| Flooring: |
Wood, Carpeting, Ceramic |
| WaterHeater: |
Natural Gas |
| Attic: |
Scuttle |
| SqFt Garage: |
868 |
| Exterior Finish: |
Vinyl, Brick |
| Roofing: |
Composition Shingles |
| Road Frontage: |
294 ft |
| Parking Spaces: |
|
| Utilities/ Services: |
Cable TV, Circuit Breakers |
|
| Interior Features: |
| Commercial Hood, Cathedral Ceilings, Ceiling Fan, Pantry, Walk-in Closet, Cable TV, Central Vacuum, Primary BR w/Bath |
| Fireplace/ StoveTypes: |
| Wood, Gas, 2+ Fireplaces or Stoves |
| Appliances/ Chattels: |
| Microwave, Washer, Dryer, Dishwasher, Cook Countertop, Range Hood, Oven/Range-Gas |
| Basement Type: |
| Full Basement, Fully Finished, Exterior Entrance, Interior Entrance, Egress Windows |
| Exterior Features: |
| Patio, Landscaped, Retaining Wall, In-Ground Sprinkler Sys., Shed |
| Garage: |
| 3 Car, Attached, Extra Storage |
| Site Influence: |
| Level, Wooded Area, Private Setting, Shopping Nearby, Driveway |
|
|
Listing information provided by the Greater Northwoods MLS.
|
Property listed with: REDMAN REALTY GROUP, LLC |
|
|

