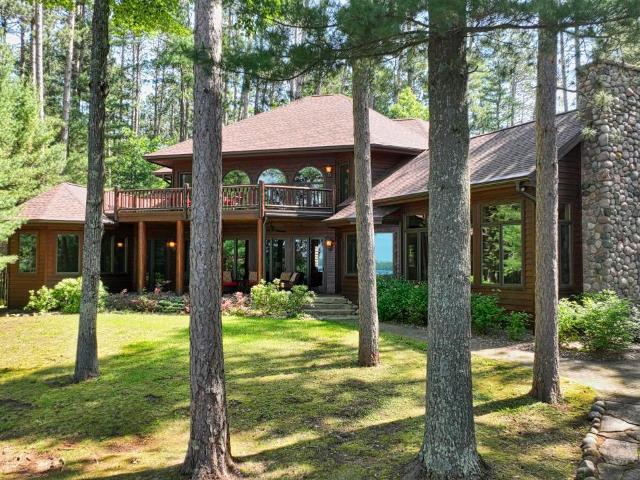| 5407 BLUEBIRD POINT RD |
Northwoods MLS Listing Number: 212886
$3,555,000.00 |
 Extraordinary 4 bedroom 5 bath home with 221' of sand frontage and Western exposure on Manitowish Lake nestled on 1.65 acres. Expert craftsmanship and attention to detail are evident at every turn with this 5000 sq. ft. open concept home. Stunning 2 story living room w/ breathtaking waterfront views. Kitchen w/ granite counters, cherry cabinets, SS appliances and walk-in pantry. Family room w/ natural fieldstone fireplace w/ wall of lakeside windows. Lakefront dinette and formal dining area. Phenomenal primary bedroom suite w/ sitting parlor, 2 walk in wardrobe rooms and en suite bath. Main floor also features guest bedroom & first floor laundry. Second level offers 2 bedrooms with en suite baths and lakeside outdoor balcony. Lower level rec area w/ wet bar, TV area and half bath. Both the attached & detached garages are heated and finished. Superior mechanical systems including gas generator. Added bonus, home is sold furnished. This is a 5 star offering for the discriminating Buyer.
|
| Address: |
5407 BLUEBIRD POINT RD |
| Township: |
VI Manitowish Waters |
| County: |
Vilas |
| Zip Code: |
54545 |
| Property Type: |
Single Family Det |
| Style: |
2 Story |
| Construction: |
Frame/Stick |
| Acres: |
1.7 |
| Lot SqFt: |
71874 |
| Year Built: |
1996 |
| Taxes: |
9930 |
| Lake: |
LAKE/RIVER: MANITOWISH |
| Lake Chain: |
Manitowish |
| Lake Acres: |
506 |
| Shoreline: |
Sand ft |
| Water Frontage: |
221 ft |
| Sewer: |
Conventional, County Septic Maint. Program - Yes |
| Water: |
Drilled Well |
| Zoning: |
Recreational |
| Access Road: |
Town Road, Driveway - Black Top |
| Complex/ Subdivision: |
|
| Elementary School: |
VI North Lakeland |
| Middle School: |
VI North Lakeland |
| High School: |
ON Lakeland Union |
|
| Bedrooms: |
4 |
| Bathrooms: |
5 |
| Interior SqFt: |
[EstSqFt (Interior)] |
| Fuel: |
Natural Gas |
| SqFt 1st Floor: |
3288 |
| SqFt 2nd Floor: |
1147 |
| SqFt 3rd Floor: |
0 |
| Foundation: |
Concrete Block |
| SqFt Basement: |
708 |
| SqFt Finished Basement: |
708 |
| Total Fireplaces: |
1 |
| Number Stoves: |
0 |
| Flooring: |
Wood, Carpeting, Ceramic |
| WaterHeater: |
Natural Gas |
| Attic: |
|
| SqFt Garage: |
2400 |
| Exterior Finish: |
Cedar, Stone |
| Roofing: |
Composition Shingles |
| Road Frontage: |
ft |
| Parking Spaces: |
|
| Utilities/ Services: |
|
|
| Interior Features: |
| 1st Floor Primary BR, 1st Floor Laundry, Furnishings-Negotiable, Cathedral Ceilings, Ceiling Fan, Walk-in Closet, Whirlpool Tub |
| Fireplace/ StoveTypes: |
| Gas, Field Stone |
| Appliances/ Chattels: |
| Range, Refrigerator, Microwave, Washer, Dryer, Furnishings-Negotiable, Dishwasher |
| Basement Type: |
| Partial Basement, Crawl Space, Fully Finished, Interior Entrance, Sump Pump |
| Exterior Features: |
| Pier/Dock, Open/Sun Deck, Patio, Landscaped |
| Garage: |
| 2 Car, 4 Car or More, Attached, Detached, Heated |
| Site Influence: |
| Lake Front, Level, Water View, Driveway |
|
|
Listing information provided by the Greater Northwoods MLS.
|
Property listed with: RE/MAX PROPERTY PROS |
|
|
©2025 Neil Pluister/VacationLandProperty.com
Neil Pluister
8583 Hwy 51
PO Box 142
Minocqua, WI 54548
(715) 367-7270
Fax (715) 356-1849
All information deemed reliable but not guaranteed and should be independently verified. Neither Neil Pluister/VacationLandProperty.com nor By Request Web Designs shall be responsible for any typographical errors, misinformation, or misprints.
Property listing information is provided exclusively for consumers' personal,
non-commercial use and may not be used for any purpose other than to
identify prospective properties consumers may be interested in purchasing,
and that data is deemed reliable but is not guaranteed accurate by the
Greater Northwoods Multiple Listing Service.
|
Site Design By:

|











